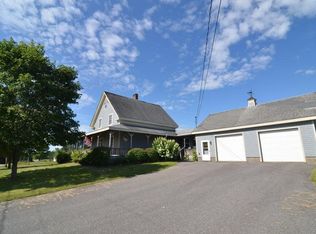Who doesn't love a large open yard, plenty of garage space and water views? This well situated property boasts an attached garage, oversized detached garage, small barn, two decks and rooms with a view. Fantastic curb appeal. Bring your own personal touch to the inside and live happily ever after! Furnace and hot water heater replaced 2yrs ago. Leach field designed for 180 gallons per day.
This property is off market, which means it's not currently listed for sale or rent on Zillow. This may be different from what's available on other websites or public sources.

