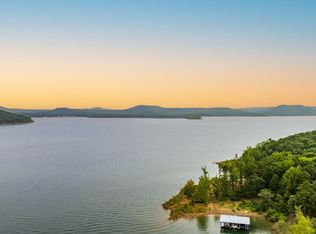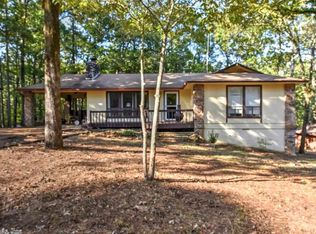Package Deal! Lakefront lots 181&182 and the lot with lake view home for 1 price! 3 levels, 3 bedroom & 4th room could be a bedroom,4 bathrooms,Vaulted ceilings, exposed beams, Open floor plan, copper sink, hardwood floors, double carport garage, 2 master bedrooms, 2 walk out decks, Anderson windows and doors, metal roof and so much more! This will not last long! Price to sell! Both lake lots have a low white line and white line nearly at the water, whiteline in water in some pics, ATV trails, Hiking&more!
This property is off market, which means it's not currently listed for sale or rent on Zillow. This may be different from what's available on other websites or public sources.

