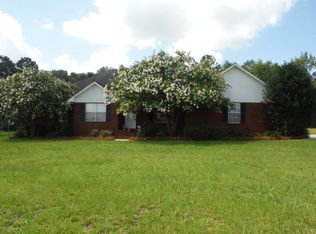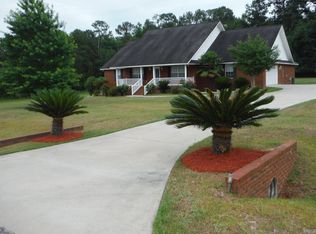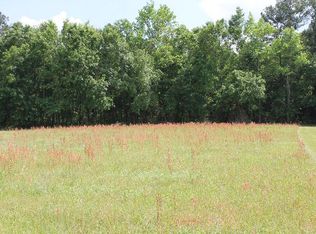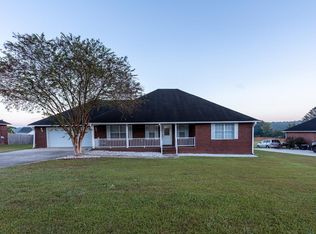LOTS of room in this 5 bedroom 3.5 bath home. Consisting of two master suites - one up stairs - one down - this home would be perfect for a family with a live-in family member or older teenager. Great deck overlooking oversized yard. Double car garage with two large closed in storage areas. Freshly painted and new carpet in all bedrooms.
This property is off market, which means it's not currently listed for sale or rent on Zillow. This may be different from what's available on other websites or public sources.




