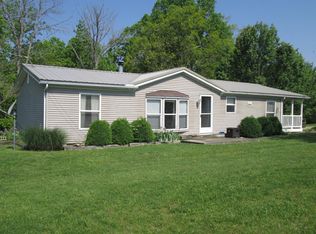Sold for $240,000 on 08/12/25
$240,000
155 Wilderness Rd, Corinth, KY 41010
4beds
1,976sqft
Single Family Residence, Residential, Manufactured Home, Mobile Home
Built in 2000
5.01 Acres Lot
$241,800 Zestimate®
$121/sqft
$1,346 Estimated rent
Home value
$241,800
Estimated sales range
Not available
$1,346/mo
Zestimate® history
Loading...
Owner options
Explore your selling options
What's special
Welcome home to peaceful country living! This move-in ready 4 bedroom, 2.5 bath manufactured home features fresh paint, new flooring, and a spacious, easy-living layout — all set on 5 beautiful acres. The primary bedroom is set apart from the other bedrooms for added privacy. Located approximately 7 miles from I-75 and just 30 minutes to Toyota. If you've been looking for a little more room to breathe, this could be the perfect fit. Schedule your showing today!
Zillow last checked: 8 hours ago
Listing updated: September 11, 2025 at 10:17pm
Listed by:
J. Lynn Nantz 859-462-1115,
The Realty Place
Bought with:
Outside Agent
Outside Sales
Source: NKMLS,MLS#: 633725
Facts & features
Interior
Bedrooms & bathrooms
- Bedrooms: 4
- Bathrooms: 3
- Full bathrooms: 2
- 1/2 bathrooms: 1
Primary bedroom
- Features: Laminate Flooring, Walk-In Closet(s), Bath Adjoins, Ceiling Fan(s)
- Level: First
- Area: 340
- Dimensions: 17 x 20
Bedroom 2
- Description: Half bath
- Features: Bath Adjoins
- Level: First
- Area: 104
- Dimensions: 8 x 13
Bedroom 3
- Features: Walk-In Closet(s)
- Level: First
- Area: 120
- Dimensions: 10 x 12
Bedroom 4
- Features: Walk-In Closet(s)
- Level: First
- Area: 120
- Dimensions: 10 x 12
Dining room
- Features: Laminate Flooring
- Level: First
- Area: 132
- Dimensions: 11 x 12
Family room
- Features: Walk-Out Access, Fireplace(s), Laminate Flooring, Ceiling Fan(s)
- Level: First
- Area: 221
- Dimensions: 13 x 17
Kitchen
- Features: Kitchen Island
- Level: First
- Area: 160
- Dimensions: 10 x 16
Living room
- Features: Walk-Out Access, Ceiling Fan(s)
- Level: First
- Area: 168
- Dimensions: 12 x 14
Primary bath
- Features: Double Vanity, Shower, Soaking Tub
- Level: First
- Area: 96
- Dimensions: 8 x 12
Heating
- Electric
Cooling
- Central Air
Appliances
- Included: Electric Range, Dishwasher, Microwave, Refrigerator
- Laundry: Electric Dryer Hookup, Laundry Room, Main Level, Washer Hookup
Features
- Kitchen Island, Walk-In Closet(s), Open Floorplan, Ceiling Fan(s)
- Windows: Vinyl Frames
- Number of fireplaces: 1
- Fireplace features: Gas
Interior area
- Total structure area: 1,976
- Total interior livable area: 1,976 sqft
Property
Parking
- Parking features: Driveway, No Garage, Off Street
- Has uncovered spaces: Yes
Features
- Levels: One
- Stories: 1
- Patio & porch: Deck, Porch
- Has view: Yes
- View description: Neighborhood, Trees/Woods
Lot
- Size: 5.01 Acres
- Dimensions: 218,236
- Features: Cleared, Wooded
Details
- Additional structures: Outbuilding
- Parcel number: 1000000022.08
- Zoning description: Residential
Construction
Type & style
- Home type: MobileManufactured
- Architectural style: Ranch
- Property subtype: Single Family Residence, Residential, Manufactured Home, Mobile Home
Materials
- Vinyl Siding
- Foundation: Block
- Roof: Metal
Condition
- Existing Structure
- New construction: No
- Year built: 2000
Utilities & green energy
- Sewer: Septic Tank
- Water: Cistern
Community & neighborhood
Security
- Security features: Smoke Detector(s)
Location
- Region: Corinth
Other
Other facts
- Body type: Double Wide
- Road surface type: Paved
Price history
| Date | Event | Price |
|---|---|---|
| 8/12/2025 | Sold | $240,000-4%$121/sqft |
Source: | ||
| 7/2/2025 | Pending sale | $250,000$127/sqft |
Source: | ||
| 6/24/2025 | Listed for sale | $250,000+192.4%$127/sqft |
Source: | ||
| 8/8/2013 | Sold | $85,500+31.5%$43/sqft |
Source: Public Record Report a problem | ||
| 12/30/2004 | Sold | $65,000$33/sqft |
Source: | ||
Public tax history
| Year | Property taxes | Tax assessment |
|---|---|---|
| 2022 | $1,017 -0.1% | $85,500 |
| 2021 | $1,018 -2% | $85,500 |
| 2020 | $1,039 +897.7% | $85,500 |
Find assessor info on the county website
Neighborhood: 41010
Nearby schools
GreatSchools rating
- 3/10Maurice Bowling Middle SchoolGrades: 5-8Distance: 7.7 mi
- 4/10Owen County High SchoolGrades: 9-12Distance: 7.9 mi
- 6/10Owen County Elementary SchoolGrades: PK-4Distance: 7.8 mi
Schools provided by the listing agent
- Elementary: Owen County Elementary
- Middle: Maurice Bowling Middle School
- High: Owen County High
Source: NKMLS. This data may not be complete. We recommend contacting the local school district to confirm school assignments for this home.
