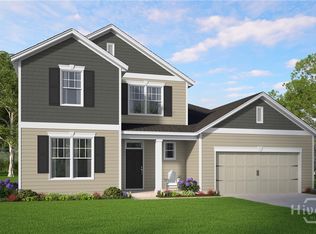Sold for $350,000 on 06/02/25
$350,000
155 Whitehaven Road, Savannah, GA 31407
4beds
1,830sqft
Single Family Residence
Built in 2021
6,621.12 Square Feet Lot
$349,800 Zestimate®
$191/sqft
$2,400 Estimated rent
Home value
$349,800
$329,000 - $374,000
$2,400/mo
Zestimate® history
Loading...
Owner options
Explore your selling options
What's special
Welcome to155 Whitehaven, a beautifully maintained home in the Savannah Highlands community! This one level residence offers a spacious living area where the kitchen seamlessly overlooks the living room, with luxury vinyl plank throughout the main home. The upgrade kitchen features granite, stainless appliances, chic white appliances & more. The primary bedroom is a true retreat, with an en-suite bathroom with dual shower heads for a spa-like experience. Three additional bedrooms & one additional full bathroom can be found on the opposite end of the home. Outside, the fenced-in backyard and patio provides the perfect setting for privacy & relaxation. Located in an amenity-packed community, residents enjoy access to a pool & splash area, clubhouse, fitness center, tennis courts, and playground. With easy access to I-95, Pooler, Tanger Outlets, and Savannah/Hilton Head International Airport, 155 Whitehaven offers the perfect blend of comfort, convenience, and modern living.
Zillow last checked: 8 hours ago
Listing updated: July 10, 2025 at 11:58am
Listed by:
Trisha M. Cook 912-844-8662,
Compass Georgia, LLC
Bought with:
Kimberly Holcombe, 438102
Keller Williams Coastal Area P
Source: Hive MLS,MLS#: SA326283 Originating MLS: Savannah Multi-List Corporation
Originating MLS: Savannah Multi-List Corporation
Facts & features
Interior
Bedrooms & bathrooms
- Bedrooms: 4
- Bathrooms: 2
- Full bathrooms: 2
Primary bedroom
- Level: Main
- Dimensions: 0 x 0
Bedroom 2
- Level: Main
- Dimensions: 0 x 0
Bedroom 3
- Level: Main
- Dimensions: 0 x 0
Bedroom 4
- Level: Main
- Dimensions: 0 x 0
Primary bathroom
- Level: Main
- Dimensions: 0 x 0
Bathroom 1
- Level: Main
- Dimensions: 0 x 0
Dining room
- Level: Main
- Dimensions: 0 x 0
Kitchen
- Level: Main
- Dimensions: 0 x 0
Laundry
- Level: Main
- Dimensions: 0 x 0
Living room
- Level: Main
- Dimensions: 0 x 0
Heating
- Central, Electric
Cooling
- Central Air, Electric
Appliances
- Included: Some Electric Appliances, Dishwasher, Electric Water Heater, Disposal, Microwave, Oven, Plumbed For Ice Maker, Range
- Laundry: Laundry Room, Washer Hookup, Dryer Hookup
Features
- Breakfast Area, Ceiling Fan(s), Double Vanity, Main Level Primary, Primary Suite, Split Bedrooms, Separate Shower, Vaulted Ceiling(s)
- Windows: Double Pane Windows
- Basement: None
- Attic: Scuttle
- Has fireplace: No
- Common walls with other units/homes: No Common Walls
Interior area
- Total interior livable area: 1,830 sqft
Property
Parking
- Total spaces: 2
- Parking features: Attached, Garage Door Opener, Kitchen Level
- Garage spaces: 2
Features
- Patio & porch: Patio
- Pool features: Community
- Fencing: Wood,Privacy,Yard Fenced
Lot
- Size: 6,621 sqft
- Dimensions: .15
- Features: Back Yard, Interior Lot, Private
Details
- Parcel number: 21016H05070
- Special conditions: Standard
Construction
Type & style
- Home type: SingleFamily
- Architectural style: Ranch
- Property subtype: Single Family Residence
Materials
- Vinyl Siding
- Foundation: Concrete Perimeter, Slab
- Roof: Asphalt
Condition
- New construction: No
- Year built: 2021
Details
- Builder model: Willow
- Builder name: Smith Family Homes
Utilities & green energy
- Electric: 220 Volts
- Sewer: Public Sewer
- Water: Public
- Utilities for property: Cable Available, Underground Utilities
Green energy
- Green verification: ENERGY STAR Certified Homes
- Energy efficient items: Windows
Community & neighborhood
Community
- Community features: Clubhouse, Pool, Fitness Center, Playground, Street Lights, Sidewalks, Tennis Court(s), Trails/Paths, Curbs, Gutter(s)
Location
- Region: Savannah
- Subdivision: Savannah Highlands
HOA & financial
HOA
- Has HOA: Yes
- HOA fee: $770 annually
Other
Other facts
- Listing agreement: Exclusive Right To Sell
- Listing terms: ARM,Cash,Conventional,FHA,VA Loan
- Ownership type: Homeowner/Owner
- Road surface type: Asphalt
Price history
| Date | Event | Price |
|---|---|---|
| 6/2/2025 | Sold | $350,000$191/sqft |
Source: | ||
| 3/10/2025 | Listed for sale | $350,000+55.5%$191/sqft |
Source: | ||
| 6/23/2021 | Sold | $225,075+423.4%$123/sqft |
Source: | ||
| 1/15/2021 | Sold | $43,000$23/sqft |
Source: Public Record Report a problem | ||
Public tax history
| Year | Property taxes | Tax assessment |
|---|---|---|
| 2024 | $3,663 +9.3% | $126,080 +9.8% |
| 2023 | $3,353 +9% | $114,800 +9% |
| 2022 | $3,077 +556.7% | $105,360 +593.2% |
Find assessor info on the county website
Neighborhood: Godley Station
Nearby schools
GreatSchools rating
- 5/10Godley Station SchoolGrades: PK-8Distance: 1.7 mi
- 2/10Groves High SchoolGrades: 9-12Distance: 8 mi
Schools provided by the listing agent
- Elementary: Godley Station
- Middle: West Chatham
- High: Groves
Source: Hive MLS. This data may not be complete. We recommend contacting the local school district to confirm school assignments for this home.

Get pre-qualified for a loan
At Zillow Home Loans, we can pre-qualify you in as little as 5 minutes with no impact to your credit score.An equal housing lender. NMLS #10287.
Sell for more on Zillow
Get a free Zillow Showcase℠ listing and you could sell for .
$349,800
2% more+ $6,996
With Zillow Showcase(estimated)
$356,796