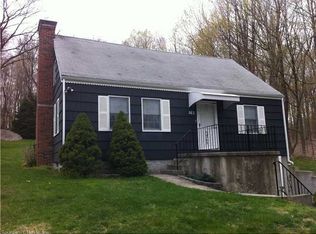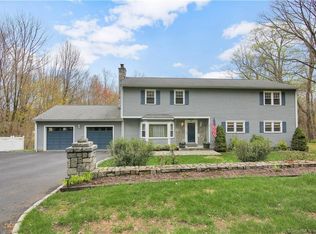Sold for $605,000
$605,000
155 Wheeler Road, Monroe, CT 06468
3beds
2,732sqft
Single Family Residence
Built in 1956
1.6 Acres Lot
$-- Zestimate®
$221/sqft
$3,684 Estimated rent
Home value
Not available
Estimated sales range
Not available
$3,684/mo
Zestimate® history
Loading...
Owner options
Explore your selling options
What's special
Welcome to 155 Wheeler Road, a charming 3 bedroom, 2 bath home boasting over 2,700 sqft of comfortable living space and situated on a generous 1.60-acre lot. This delightful residence is primed and ready for a new family to make it their home. Enter into the inviting first floor, complete with a formal living room featuring a cozy wood-burning fireplace, offering the perfect ambience for those chilly winter evenings. Adjacent to the living room is the conveniently located eat-in kitchen, which grants direct access to the patio area, ideal for entertaining guests. One sizable bedroom and a full bathroom in the 1st floor level, providing ample space and privacy for the entire family. Then across the home leads into the Oversized family room/ playroom with heated floors and another fireplace. Ascend the staircase to the upper level, where you will discover the delightful master bedroom, and 3rd Bedroom with a walk-in closet and and Full oversized bathroom. Additionally, the laundry room is thoughtfully positioned on this level, ensuring convenience and practicality. This wonderful home also presents endless opportunities for the walkout basement to suit your specific needs. Don't miss the chance to make this home your own.
Zillow last checked: 8 hours ago
Listing updated: October 01, 2024 at 01:00am
Listed by:
Edison Andrade 203-505-7868,
Modern Day Real Estate 203-408-3001
Bought with:
Liz Moretti, RES.0801249
BHGRE Gaetano Marra Homes
Source: Smart MLS,MLS#: 24017835
Facts & features
Interior
Bedrooms & bathrooms
- Bedrooms: 3
- Bathrooms: 2
- Full bathrooms: 2
Primary bedroom
- Features: Ceiling Fan(s), Full Bath, Walk-In Closet(s), Hardwood Floor
- Level: Upper
Bedroom
- Features: Ceiling Fan(s), Hardwood Floor
- Level: Main
Bedroom
- Features: Ceiling Fan(s), Hardwood Floor
- Level: Upper
Bathroom
- Features: Tile Floor
- Level: Main
Family room
- Features: Ceiling Fan(s), Fireplace, Patio/Terrace, Tile Floor
- Level: Main
Kitchen
- Features: Ceiling Fan(s), Tile Floor
- Level: Main
Living room
- Features: Bay/Bow Window, Fireplace, Hardwood Floor
- Level: Main
Rec play room
- Features: Tile Floor
- Level: Lower
Heating
- Hot Water, Oil
Cooling
- Ceiling Fan(s), Central Air
Appliances
- Included: Electric Cooktop, Oven, Subzero, Washer, Dryer, Water Heater
- Laundry: Upper Level
Features
- Basement: Partial,Sump Pump,Storage Space,Garage Access,Partially Finished,Liveable Space
- Attic: Pull Down Stairs
- Number of fireplaces: 2
Interior area
- Total structure area: 2,732
- Total interior livable area: 2,732 sqft
- Finished area above ground: 2,232
- Finished area below ground: 500
Property
Parking
- Total spaces: 5
- Parking features: Attached, Paved
- Attached garage spaces: 1
Features
- Patio & porch: Patio
Lot
- Size: 1.60 Acres
- Features: Wooded, Sloped
Details
- Parcel number: 174758
- Zoning: RF1
Construction
Type & style
- Home type: SingleFamily
- Architectural style: Colonial
- Property subtype: Single Family Residence
Materials
- Shake Siding, Cedar
- Foundation: Block
- Roof: Asphalt
Condition
- New construction: No
- Year built: 1956
Utilities & green energy
- Sewer: Septic Tank
- Water: Well
Community & neighborhood
Location
- Region: Monroe
Price history
| Date | Event | Price |
|---|---|---|
| 7/19/2024 | Sold | $605,000+10%$221/sqft |
Source: | ||
| 5/29/2024 | Listed for sale | $549,900+55%$201/sqft |
Source: | ||
| 10/30/2018 | Sold | $354,700+1.3%$130/sqft |
Source: | ||
| 10/9/2018 | Pending sale | $349,999$128/sqft |
Source: RE/MAX HERITAGE #170118423 Report a problem | ||
| 9/27/2018 | Price change | $349,999-4.1%$128/sqft |
Source: RE/MAX HERITAGE #170118423 Report a problem | ||
Public tax history
| Year | Property taxes | Tax assessment |
|---|---|---|
| 2025 | $10,289 +8.4% | $358,860 +44.6% |
| 2024 | $9,495 +1.9% | $248,100 |
| 2023 | $9,316 +1.9% | $248,100 |
Find assessor info on the county website
Neighborhood: 06468
Nearby schools
GreatSchools rating
- 8/10Monroe Elementary SchoolGrades: PK-5Distance: 1.5 mi
- 7/10Jockey Hollow SchoolGrades: 6-8Distance: 2.3 mi
- 9/10Masuk High SchoolGrades: 9-12Distance: 1.9 mi
Get pre-qualified for a loan
At Zillow Home Loans, we can pre-qualify you in as little as 5 minutes with no impact to your credit score.An equal housing lender. NMLS #10287.

