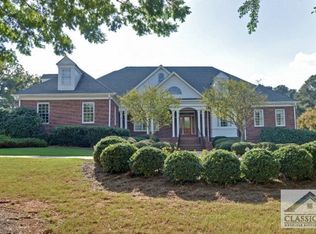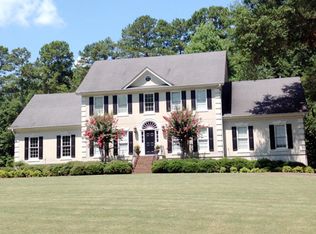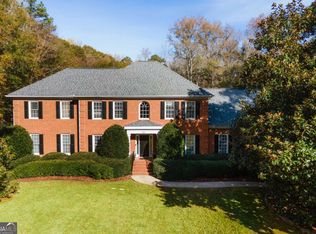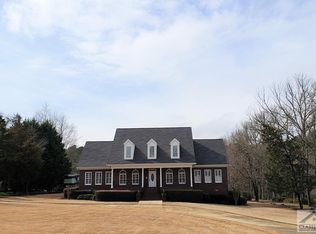Phenomenal layout with custom detail throughout in Hodgson's Place. The home is very gracious and welcoming as you enter in to the foyer from the double doors. The dining room, living room and great room are richly appointed with details, plantation shutters, and a gas fireplace. The newly remodeled kitchen has new Frigidaire appliances, a full freezer and refrigerator and soft close drawers with sliding drawers. A sunroom looks out over the 3.36 acres of gorgeous professional landscaping and parterre. A large walk-in pantry and another second pantry will be the envy of any cook. Newly installed lighted glass cabinets, a coffee bar are exceptional features. The main level includes a master suite/ bath and an additional three bedrooms, two full bath and a half bath. Off the master is a private patio with new hot tub and remodeled bathroom and brand new tub. Upstairs is a huge bonus room perfect for home schooling, an oversized bedroom with a full bath as well and the largest walk in attic for maximized storage. The basement has an additional entertaining area with yet another full bathroom . New driveway, new roof and so many upgrades this home won't last long. One year home warranty included. 24 hours notice to show. AAAR lockbox. Call Showing Manager
This property is off market, which means it's not currently listed for sale or rent on Zillow. This may be different from what's available on other websites or public sources.



