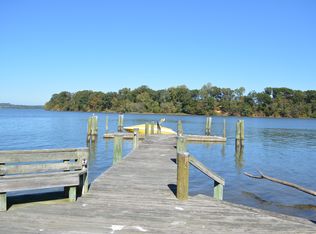Sold for $2,100,000 on 10/15/24
$2,100,000
155 W Teal Point Rd, Earleville, MD 21919
6beds
6,404sqft
Single Family Residence
Built in 2009
1.78 Acres Lot
$2,155,800 Zestimate®
$328/sqft
$6,150 Estimated rent
Home value
$2,155,800
$1.83M - $2.52M
$6,150/mo
Zestimate® history
Loading...
Owner options
Explore your selling options
What's special
Waterfront retreat offering spectacular views of Cabin John’s Creek and its confluence with the Elk River! Strategically located on high ground, you will have fascinating views of ships from around the world as they head to and from the Chesapeake & Delaware Canal. Offering 6,404 square feet of high quality, high comfort living area, with water views from all four levels serviced by a convenient elevator or good old fashion stairs. Your family & friends will have plenty of room to spread out with six bedrooms, four and a half baths and a finished walkout daylight basement. The property encompasses 1.78 acres with about 266 feet of water frontage with five feet of water at mean low tide! So, bring your boats and jet skis and tie them up to the private deep-water dock complete with lighting, electric & potable water. If you enjoy nature, you will be treated to views of American Bald Eagles, Osprey, deer, wild turkeys and more!
Zillow last checked: 8 hours ago
Listing updated: October 15, 2024 at 12:08pm
Listed by:
Philip Giesing 443-553-7306,
Long & Foster Real Estate, Inc.
Bought with:
Eric Buck, RS-0019195
Long & Foster Real Estate, Inc.
Source: Bright MLS,MLS#: MDCC2013646
Facts & features
Interior
Bedrooms & bathrooms
- Bedrooms: 6
- Bathrooms: 5
- Full bathrooms: 4
- 1/2 bathrooms: 1
- Main level bathrooms: 2
- Main level bedrooms: 1
Basement
- Area: 1915
Heating
- Baseboard, Radiant, Zoned, Heat Pump, Propane
Cooling
- Central Air, Zoned, Heat Pump, Ceiling Fan(s), Electric
Appliances
- Included: Microwave, Dishwasher, Refrigerator, Stainless Steel Appliance(s), Oven/Range - Gas, Water Treat System, Water Heater
- Laundry: Main Level, Upper Level
Features
- Attic, Ceiling Fan(s), Elevator, Entry Level Bedroom, Eat-in Kitchen, Kitchen Island, Pantry, Recessed Lighting, Walk-In Closet(s), 9'+ Ceilings
- Flooring: Wood, Carpet, Ceramic Tile
- Windows: Double Pane Windows, Energy Efficient
- Basement: Full,Finished,Walk-Out Access
- Number of fireplaces: 2
- Fireplace features: Wood Burning, Insert, Other, Pellet Stove
Interior area
- Total structure area: 6,919
- Total interior livable area: 6,404 sqft
- Finished area above ground: 5,004
- Finished area below ground: 1,400
Property
Parking
- Total spaces: 9
- Parking features: Garage Faces Side, Oversized, Heated, Attached, Driveway
- Attached garage spaces: 3
- Uncovered spaces: 6
- Details: Garage Sqft: 925
Accessibility
- Accessibility features: Accessible Elevator Installed
Features
- Levels: Four
- Stories: 4
- Patio & porch: Deck, Patio
- Exterior features: Outdoor Shower, Play Area, Play Equipment, Private Beach
- Pool features: None
- Has spa: Yes
- Has view: Yes
- View description: River, Water
- Has water view: Yes
- Water view: River,Water
- Waterfront features: Sandy Beach, River, Boat - Powered, Canoe/Kayak, Fishing Allowed, Private Access, Swimming Allowed, Waterski/Wakeboard
- Body of water: Cabin John's Creek
- Frontage length: Water Frontage Ft: 266
Lot
- Size: 1.78 Acres
Details
- Additional structures: Above Grade, Below Grade
- Parcel number: 0801005057
- Zoning: SAR
- Special conditions: Standard
Construction
Type & style
- Home type: SingleFamily
- Architectural style: Contemporary
- Property subtype: Single Family Residence
Materials
- Stone, Vinyl Siding
- Foundation: Concrete Perimeter
- Roof: Architectural Shingle
Condition
- New construction: No
- Year built: 2009
Utilities & green energy
- Sewer: On Site Septic
- Water: Well
- Utilities for property: Propane, Broadband
Community & neighborhood
Security
- Security features: Security System
Location
- Region: Earleville
- Subdivision: Cabin John Heights
Other
Other facts
- Listing agreement: Exclusive Right To Sell
- Ownership: Fee Simple
- Road surface type: Gravel
Price history
| Date | Event | Price |
|---|---|---|
| 10/15/2024 | Sold | $2,100,000-4.5%$328/sqft |
Source: | ||
| 8/21/2024 | Pending sale | $2,200,000$344/sqft |
Source: | ||
| 8/1/2024 | Listed for sale | $2,200,000+193.3%$344/sqft |
Source: | ||
| 1/17/2006 | Sold | $750,000+99.3%$117/sqft |
Source: Public Record | ||
| 12/23/1998 | Sold | $376,300+2.3%$59/sqft |
Source: Public Record | ||
Public tax history
| Year | Property taxes | Tax assessment |
|---|---|---|
| 2025 | -- | $1,312,767 +31.4% |
| 2024 | $10,937 -0.9% | $999,400 |
| 2023 | $11,037 -1.9% | $999,400 |
Find assessor info on the county website
Neighborhood: 21919
Nearby schools
GreatSchools rating
- 3/10Cecilton Elementary SchoolGrades: PK-5Distance: 5.6 mi
- 6/10Bohemia Manor Middle SchoolGrades: 6-8Distance: 7.7 mi
- 7/10Bohemia Manor High SchoolGrades: 9-12Distance: 7.6 mi
Schools provided by the listing agent
- Elementary: Cecilton
- Middle: Bohemia Manor
- High: Bohemia Manor
- District: Cecil County Public Schools
Source: Bright MLS. This data may not be complete. We recommend contacting the local school district to confirm school assignments for this home.
Sell for more on Zillow
Get a free Zillow Showcase℠ listing and you could sell for .
$2,155,800
2% more+ $43,116
With Zillow Showcase(estimated)
$2,198,916