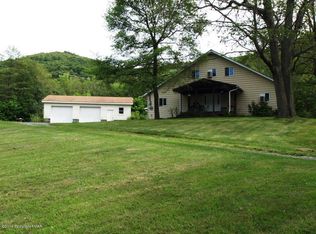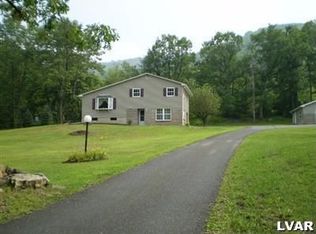Welcome to the Country! If your looking for a 2BR, 2BA home with an open floor plan, vaulted ceilings, spacious rooms, nestled on 2.72 partially wooded acres then look no more . . . YOU FOUND IT! Rustic interior with barn wood walls, cedar closet and wood burning stove in the living room. The loft level features your own getaway with a master bedroom with huge WIC, bathroom and bonus room that walks out to a private rear wood deck. There’s also a 3 car detached garage, full basement and many extras! This is the perfect home for someone looking for privacy and/or a man/woman cave. The home does need updating and cosmetic TLC and is priced accordingly. Call Today! Priced to Sell!
This property is off market, which means it's not currently listed for sale or rent on Zillow. This may be different from what's available on other websites or public sources.


