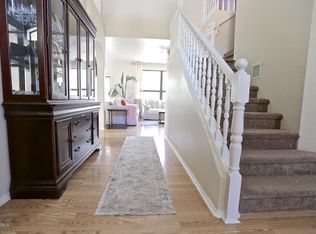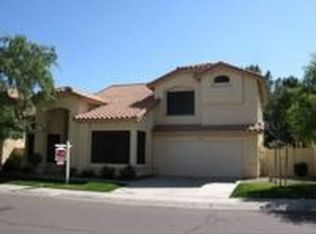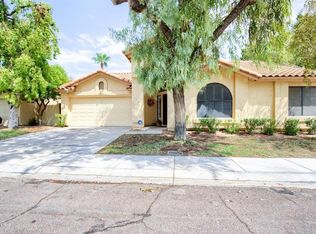Sold for $600,000
$600,000
155 W Knox Rd, Tempe, AZ 85284
4beds
4baths
2,201sqft
Single Family Residence
Built in 1989
4,439 Square Feet Lot
$587,700 Zestimate®
$273/sqft
$2,816 Estimated rent
Home value
$587,700
$535,000 - $646,000
$2,816/mo
Zestimate® history
Loading...
Owner options
Explore your selling options
What's special
This spacious 4-bedroom, 3.5-bath home is ideally situated next to the community park with no neighbors behind, offering added privacy and great views of the bordering common area. Inside, you'll find tall vaulted ceilings, plenty of natural light, and an open floor plan that connects the kitchen, dining, and family room, complete with a fireplace. The thoughtfully designed floor plan features an upstairs primary bedroom with updated en suite bathroom, two additional bedrooms that share a conjoining bathroom. There is an additional bedroom with a private entrance and full bathroom downstairs. Bathrooms have been updated with modern finishes, and a new roof was installed prior to listing. The backyard is designed for low-maintenance living with turf, pavers, and a dedicated fire pit area. Community amenities include a pool, tennis courts, and walking paths, all located within the desirable Kyrene School District.
Zillow last checked: 8 hours ago
Listing updated: September 12, 2025 at 09:36am
Listed by:
Erik Jensen 602-903-7220,
Compass,
Stephen T Caniglia 602-903-7220,
Compass
Bought with:
Kelly Khalil, SA657673000
Redfin Corporation
Heather M Mahmood-Corley, SA672984000
Redfin Corporation
Source: ARMLS,MLS#: 6851573

Facts & features
Interior
Bedrooms & bathrooms
- Bedrooms: 4
- Bathrooms: 4
Heating
- Natural Gas
Cooling
- Central Air
Features
- Granite Counters, Double Vanity, Upstairs, Vaulted Ceiling(s), 3/4 Bath Master Bdrm
- Flooring: Laminate, Tile
- Has basement: No
Interior area
- Total structure area: 2,201
- Total interior livable area: 2,201 sqft
Property
Parking
- Total spaces: 4
- Parking features: Garage Door Opener, Direct Access
- Garage spaces: 2
- Uncovered spaces: 2
Features
- Stories: 2
- Patio & porch: Covered
- Pool features: None
- Spa features: None
- Fencing: Block
Lot
- Size: 4,439 sqft
- Features: Corner Lot, Gravel/Stone Back, Synthetic Grass Frnt, Synthetic Grass Back
Details
- Parcel number: 30807286
Construction
Type & style
- Home type: SingleFamily
- Property subtype: Single Family Residence
Materials
- Stucco, Wood Frame, Painted
- Roof: Tile
Condition
- Year built: 1989
Utilities & green energy
- Sewer: Public Sewer
- Water: City Water
Community & neighborhood
Community
- Community features: Community Spa Htd, Community Pool, Tennis Court(s), Playground, Biking/Walking Path
Location
- Region: Tempe
- Subdivision: WARNER RANCH LANDING 2
HOA & financial
HOA
- Has HOA: Yes
- HOA fee: $971 semi-annually
- Services included: Maintenance Grounds, Front Yard Maint
- Association name: Warner Ranch Landing
- Association phone: 602-957-9191
- Second HOA fee: $295 semi-annually
- Second association name: Warner Ranch Master
- Second association phone: 602-957-9191
Other
Other facts
- Listing terms: Cash,Conventional,VA Loan
- Ownership: Fee Simple
Price history
| Date | Event | Price |
|---|---|---|
| 5/22/2025 | Sold | $600,000-4%$273/sqft |
Source: | ||
| 4/14/2025 | Listed for sale | $625,000+115.5%$284/sqft |
Source: | ||
| 9/8/2016 | Sold | $290,000-2.5%$132/sqft |
Source: | ||
| 8/24/2016 | Pending sale | $297,500$135/sqft |
Source: Keller Williams - Scottsdale SW #5459091 Report a problem | ||
| 8/7/2016 | Price change | $297,500-0.7%$135/sqft |
Source: Keller Williams - Scottsdale SW #5459091 Report a problem | ||
Public tax history
| Year | Property taxes | Tax assessment |
|---|---|---|
| 2025 | $2,255 +3.2% | $39,660 -7.4% |
| 2024 | $2,185 -16.3% | $42,830 +58.7% |
| 2023 | $2,609 +4.9% | $26,996 -12.1% |
Find assessor info on the county website
Neighborhood: Warner Ranch
Nearby schools
GreatSchools rating
- 5/10Kyrene de la Mariposa SchoolGrades: PK-5Distance: 0.2 mi
- 6/10Kyrene Del Pueblo Middle SchoolGrades: 5-8Distance: 2.2 mi
- 9/10Corona Del Sol High SchoolGrades: 9-12Distance: 0.7 mi
Schools provided by the listing agent
- Elementary: Kyrene de la Mariposa School
- Middle: Kyrene del Pueblo Middle School
- High: Corona Del Sol High School
- District: Kyrene Elementary District
Source: ARMLS. This data may not be complete. We recommend contacting the local school district to confirm school assignments for this home.
Get a cash offer in 3 minutes
Find out how much your home could sell for in as little as 3 minutes with a no-obligation cash offer.
Estimated market value
$587,700


