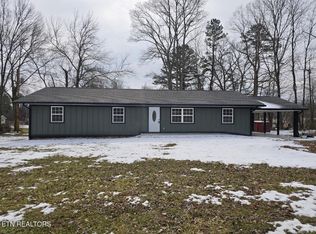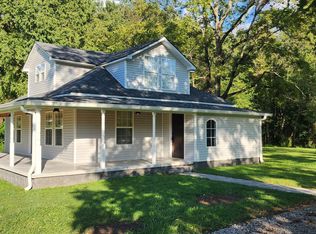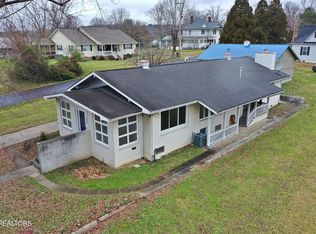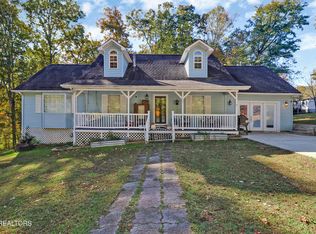BACK ON THE MARKET due to Buyer’s current house not selling. Seller relocation brings this 1,900 sq. ft., 3BR/2BA ranch-style home sitting on 1.55 acres to the market. Originally built in 1978, the home received a new roof, new HVAC, and new water heater in 2020, as well as numerous other improvements, all as part of a complete remodel that took place from 2019-2021. It boasts hardwood flooring throughout, with the exception of the baths and separate laundry room, which have luxury vinyl tile flooring. The living area includes a living room highlighted by a front wall of floor-to-ceiling windows with custom blinds and a beautiful vaulted wooden beamed ceiling that is original to the house. Off to one side of the eat-in kitchen is a separate dining room, with outside doors granting access to a gazebo, and off to the other side of the kitchen is a cozy den with a large stone fireplace, also original to the house. The fireplace has gas logs, but it can be converted back to wood burning if desired. The den also grants outside access to a wood deck and fenced backyard. The master bedroom has a private ensuite bath with a dual-sink vanity, walk-in closet, whirlpool tub and walk-in tiled shower. The second full bath has direct access from the hall as well as from one of the two additional bedrooms. The home has a low-maintenance exterior of vinyl siding/stone, a large covered front porch, plenty of outdoor lighting, and an abundance of parking space outside the two garage doors that allow entry to built-in parking in the large unfinished basement, which also has loads of room for all your storage needs.
All kitchen appliances, including the refrigerator/freezer, electric range, dishwasher, microwave (all of which are stainless steel), and the washer and dryer located in the laundry room on the main floor are included. Located on the basement level are an additional refrigerator/freezer, a chest freezer, and an Aqua Clear whole home water filter system, none of which convey with the home, but all of which, along with various other furniture items, may be negotiated separately if interested.
The home is located less than 3 miles from the center of town, so it's a short trip whether your destination is shopping, school, church, dining out, or taking in a movie. It is also less than 10 miles from the Big South Fork National River & Recreation Area, and approximately a 30-minute drive to I-75 (Exit 141). In addition, last summer the home was inspected for termites and no active infestation was found. There is a termite prevention program in place, which can be transferred to the new owner if desired.
Zillow only shows one parcel number, but the 1.55 acres is actually made up of 2 separate parcels, Parcel 051K D 03200 000 and Parcel 051K D 03300 000. The property sale history on Zillow is also incomplete. The correct sale history, accessed from www.assessment.cot.tn.gov/TPAD, is as follows:
Sale Date Price
11/12/2021 $315,000
7/22/2019 $65,000
2/9/2010 $85,000
6/4/2004 $125,000
12/13/2002 $102,000
1/1/1978 $4,000
To schedule a showing or for further information, please contact Seller via email at rllay21@gmail.com. Home is priced to sell in “As Is” condition. Buyer to verify all information.
For sale by owner
$349,000
155 Verdun Rd, Oneida, TN 37841
3beds
1,900sqft
Est.:
SingleFamily
Built in 1978
1.55 Acres Lot
$-- Zestimate®
$184/sqft
$-- HOA
What's special
Large covered front porchPlenty of outdoor lightingHardwood flooring throughout
- 7 days |
- 541 |
- 27 |
Listed by:
Property Owner (865) 368-3925
Facts & features
Interior
Bedrooms & bathrooms
- Bedrooms: 3
- Bathrooms: 2
- Full bathrooms: 2
Heating
- Other, Gas
Cooling
- Central
Appliances
- Included: Dishwasher, Dryer, Freezer, Microwave, Range / Oven, Refrigerator, Washer
Features
- Flooring: Tile, Hardwood
- Basement: Unfinished
- Has fireplace: Yes
Interior area
- Total interior livable area: 1,900 sqft
Property
Parking
- Total spaces: 2
- Parking features: Garage - Attached
Features
- Exterior features: Stone, Vinyl
Lot
- Size: 1.55 Acres
Details
- Parcel number: 051KD03200000
Construction
Type & style
- Home type: SingleFamily
Materials
- Foundation: Footing
- Roof: Shake / Shingle
Condition
- New construction: No
- Year built: 1978
Community & HOA
Location
- Region: Oneida
Financial & listing details
- Price per square foot: $184/sqft
- Tax assessed value: $196,500
- Annual tax amount: $1,356
- Date on market: 2/7/2026
Estimated market value
Not available
Estimated sales range
Not available
$1,647/mo
Price history
Price history
| Date | Event | Price |
|---|---|---|
| 2/7/2026 | Listed for sale | $349,000-5.4%$184/sqft |
Source: Owner Report a problem | ||
| 9/15/2025 | Listing removed | -- |
Source: Owner Report a problem | ||
| 8/26/2025 | Price change | $369,000-2.6%$194/sqft |
Source: Owner Report a problem | ||
| 5/23/2025 | Listed for sale | $379,000+345.9%$199/sqft |
Source: Owner Report a problem | ||
| 2/9/2010 | Sold | $85,000$45/sqft |
Source: Public Record Report a problem | ||
Public tax history
Public tax history
| Year | Property taxes | Tax assessment |
|---|---|---|
| 2024 | $1,356 -3.2% | $49,125 |
| 2023 | $1,401 +23.2% | $49,125 +71.3% |
| 2022 | $1,137 +3.9% | $28,675 |
Find assessor info on the county website
BuyAbility℠ payment
Est. payment
$1,923/mo
Principal & interest
$1647
Property taxes
$154
Home insurance
$122
Climate risks
Neighborhood: 37841
Nearby schools
GreatSchools rating
- 5/10Burchfield Elementary SchoolGrades: PK-8Distance: 0.7 mi
- 3/10Scott High SchoolGrades: 9-12Distance: 6.4 mi
- Loading





