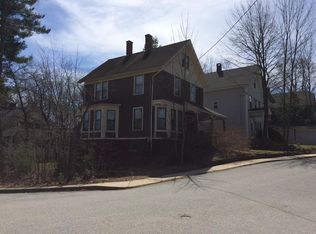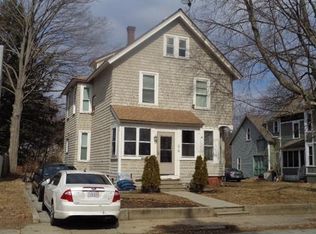Sold for $320,000 on 09/22/23
$320,000
155 Union St, Athol, MA 01331
3beds
2,232sqft
Single Family Residence
Built in 1900
7,772 Square Feet Lot
$374,100 Zestimate®
$143/sqft
$2,967 Estimated rent
Home value
$374,100
$348,000 - $400,000
$2,967/mo
Zestimate® history
Loading...
Owner options
Explore your selling options
What's special
The charm of a turn of the century classic combined with modern updates including heating and electrical systems, windows, and siding. Entrance foyer with French doors to expansive living room with maple floors. Dining room with built in China cabinet. Kitchen with original tin ceiling and farmhouse sink. A half bath with laundry, screened porch and family room complete the first floor. Take one of two stairways to the second floor where you will find a master bedroom with walk-in closet, a second and third bedroom with an office or studio and a screened in porch. Unique features include an original gas light fixture in hallway as well as a stairway to the third floor, with potential for additional living space. Make this wonderful home with backyard oasis, stone fireplace and grill and a detached garage your own. Directly across the street from historic Fish Park with access to tennis and basketball courts. Open Houses Saturday, 7/15 11A-2P and Sunday, 7/16 noon to 3P.
Zillow last checked: 8 hours ago
Listing updated: September 25, 2023 at 11:53am
Listed by:
Susan Tanner 617-780-1757,
Coldwell Banker Realty - Chelmsford 978-256-2560
Bought with:
Maryanne Randall
Barrett Sotheby's International Realty
Source: MLS PIN,MLS#: 73133918
Facts & features
Interior
Bedrooms & bathrooms
- Bedrooms: 3
- Bathrooms: 2
- Full bathrooms: 1
- 1/2 bathrooms: 1
Primary bedroom
- Features: Walk-In Closet(s), Flooring - Hardwood, Balcony - Exterior
- Level: Second
- Area: 183.36
- Dimensions: 13.67 x 13.42
Bedroom 2
- Features: Ceiling Fan(s), Flooring - Wall to Wall Carpet, Balcony - Exterior
- Level: Second
- Area: 177.77
- Dimensions: 13.25 x 13.42
Bedroom 3
- Features: Ceiling Fan(s), Flooring - Hardwood
- Level: Second
- Area: 170.04
- Dimensions: 13.25 x 12.83
Bathroom 1
- Features: Bathroom - Full, Bathroom - With Tub & Shower, Flooring - Vinyl, Beadboard
- Level: Second
- Area: 61.83
- Dimensions: 8.83 x 7
Bathroom 2
- Features: Bathroom - Half, Cedar Closet(s), Flooring - Hardwood, Washer Hookup
- Level: First
- Area: 55.41
- Dimensions: 6.58 x 8.42
Dining room
- Features: Closet/Cabinets - Custom Built, Flooring - Wall to Wall Carpet, French Doors
- Level: First
- Area: 183.24
- Dimensions: 13.17 x 13.92
Family room
- Features: Ceiling Fan(s), Closet, Flooring - Hardwood
- Level: First
- Area: 156.9
- Dimensions: 13.17 x 11.92
Kitchen
- Features: Ceiling Fan(s), Flooring - Vinyl, Pantry, Country Kitchen
- Level: First
- Area: 215.78
- Dimensions: 13.42 x 16.08
Living room
- Features: Flooring - Hardwood, French Doors, Lighting - Overhead
- Level: First
- Area: 268.27
- Dimensions: 13.58 x 19.75
Office
- Features: Flooring - Hardwood
- Level: Second
- Area: 107.22
- Dimensions: 6.67 x 16.08
Heating
- Steam, Oil
Cooling
- Window Unit(s)
Appliances
- Laundry: Electric Dryer Hookup, Washer Hookup
Features
- Closet/Cabinets - Custom Built, Beadboard, Foyer, Office, Walk-up Attic
- Flooring: Vinyl, Carpet, Hardwood, Flooring - Wood, Flooring - Wall to Wall Carpet, Flooring - Hardwood
- Doors: French Doors
- Windows: Insulated Windows
- Basement: Full,Walk-Out Access,Unfinished
- Has fireplace: No
Interior area
- Total structure area: 2,232
- Total interior livable area: 2,232 sqft
Property
Parking
- Total spaces: 2
- Parking features: Detached, Paved Drive
- Garage spaces: 1
- Uncovered spaces: 1
Features
- Patio & porch: Screened
- Exterior features: Porch - Screened, Balcony, Rain Gutters, Garden
- Has view: Yes
- View description: City View(s)
Lot
- Size: 7,772 sqft
Details
- Parcel number: ATHO M:00030 B:00039 L:00000,1448026
- Zoning: RA
Construction
Type & style
- Home type: SingleFamily
- Architectural style: Colonial
- Property subtype: Single Family Residence
Materials
- Frame
- Foundation: Stone, Brick/Mortar
- Roof: Asphalt/Composition Shingles
Condition
- Year built: 1900
Utilities & green energy
- Electric: 100 Amp Service
- Sewer: Public Sewer
- Water: Public
- Utilities for property: for Electric Range, for Electric Dryer, Washer Hookup
Community & neighborhood
Community
- Community features: Public Transportation, Shopping, Tennis Court(s), Park, Walk/Jog Trails, Medical Facility, Highway Access
Location
- Region: Athol
Price history
| Date | Event | Price |
|---|---|---|
| 9/22/2023 | Sold | $320,000+7%$143/sqft |
Source: MLS PIN #73133918 | ||
| 7/17/2023 | Contingent | $299,000$134/sqft |
Source: MLS PIN #73133918 | ||
| 7/10/2023 | Listed for sale | $299,000$134/sqft |
Source: MLS PIN #73133918 | ||
Public tax history
| Year | Property taxes | Tax assessment |
|---|---|---|
| 2025 | $3,846 +2.4% | $302,600 +3.4% |
| 2024 | $3,755 +1.8% | $292,700 +11.5% |
| 2023 | $3,687 +7.6% | $262,600 +23% |
Find assessor info on the county website
Neighborhood: 01331
Nearby schools
GreatSchools rating
- 2/10Athol Community Elementary SchoolGrades: PK-4Distance: 1.8 mi
- 3/10Athol-Royalston Middle SchoolGrades: 5-8Distance: 1.9 mi
- 2/10Athol High SchoolGrades: 9-12Distance: 1.8 mi
Schools provided by the listing agent
- High: Athol High
Source: MLS PIN. This data may not be complete. We recommend contacting the local school district to confirm school assignments for this home.

Get pre-qualified for a loan
At Zillow Home Loans, we can pre-qualify you in as little as 5 minutes with no impact to your credit score.An equal housing lender. NMLS #10287.
Sell for more on Zillow
Get a free Zillow Showcase℠ listing and you could sell for .
$374,100
2% more+ $7,482
With Zillow Showcase(estimated)
$381,582
