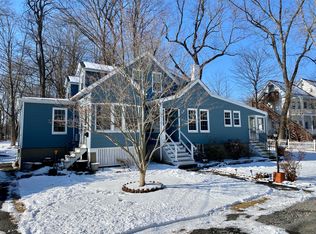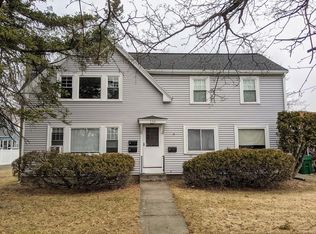Great Opportunity to own this fantastic 3-4 Bedroom home in desirable Ashland! 155 Union St. is well-maintained & shows beautifully! Hardwood floors, character & updates throughout! Freshly painted interior! Spacious Living Room with both HW floors & a lovely brick hearth wood burning Fireplace! The Dining Room is good sized & has a built-in china cabinet, along w/ HW floors. Plenty of cabinets, slate floor and a butlers pantry in the renovated kitchen. Gas cooking & Gas heating. Roof 2010 Windows 2015. Large walk out basement. 200 amp circuit breakers. Private side porch, yard, & patio, & spacious backyard, w/ shed & garden beds. You'll love all the plantings & perennials! Close proximity to shops, schools, restaurants, Commuter Rail & recreational opportunities. Visit the famous Ashland Farmers Market which opens June 9th! Ashland's schools are highly rated! Ashland is a Great Community to call HOME!! You will simply love this home! Pack your bags, and move right in!! Welcome Home!!
This property is off market, which means it's not currently listed for sale or rent on Zillow. This may be different from what's available on other websites or public sources.

