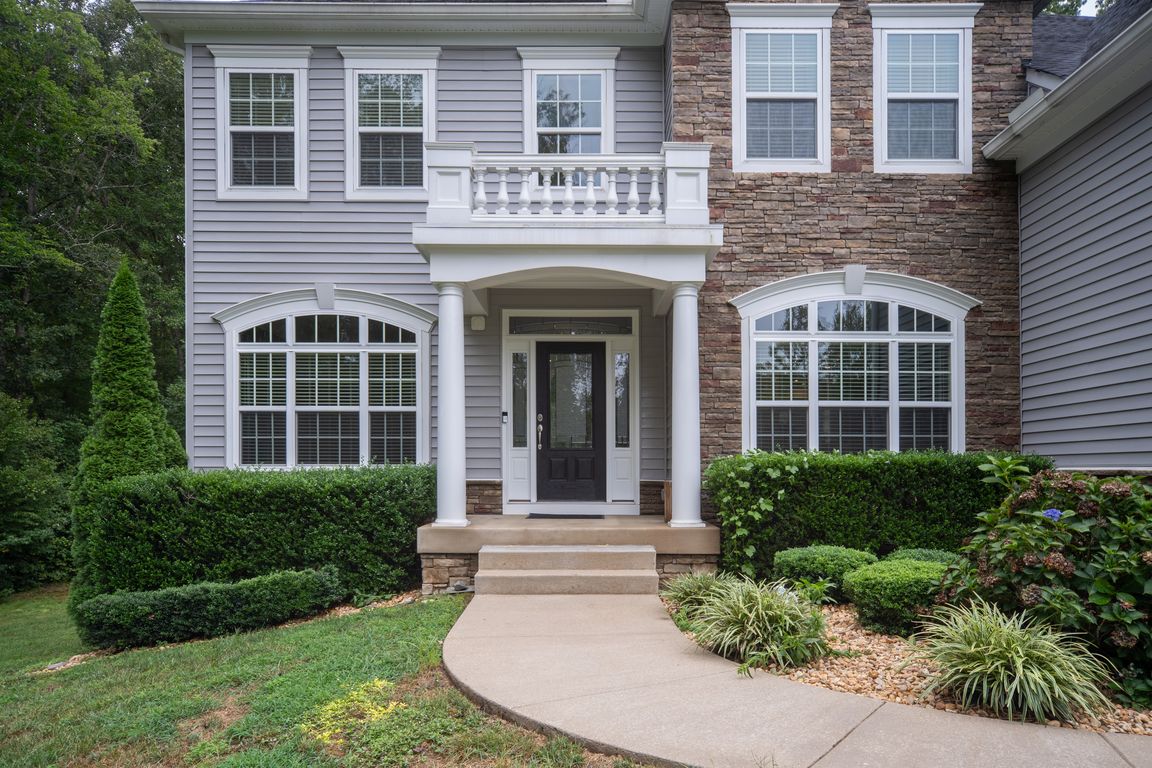
For salePrice cut: $10K (9/24)
$940,000
5beds
5,406sqft
155 Tyson Ct, Fredericksburg, VA 22406
5beds
5,406sqft
Single family residence
Built in 2015
3.10 Acres
3 Attached garage spaces
$174 price/sqft
$68 monthly HOA fee
What's special
Walk-out lower levelPrivate outdoor oasisGranite countertopsSerene tree-lined backyardPrivate wooded acresLarge center islandExpansive rec room space
Welcome to this exceptional estate nestled in the highly sought-after Oakley Reserve community of Stafford. Situated on over 3 private, wooded acres, this impressive home offers the perfect combination of elegance, comfort, and space—featuring more than 5,000 finished square feet across three fully finished levels, and a 3 car side-load garage. ...
- 51 days |
- 804 |
- 33 |
Source: Bright MLS,MLS#: VAST2041712
Travel times
Living Room
Kitchen
Primary Bedroom
Zillow last checked: 7 hours ago
Listing updated: September 23, 2025 at 03:07pm
Listed by:
Stephanie Hiner 540-621-9355,
Berkshire Hathaway HomeServices PenFed Realty,
Co-Listing Agent: Chad Robert Hiner 540-903-7371,
Berkshire Hathaway HomeServices PenFed Realty
Source: Bright MLS,MLS#: VAST2041712
Facts & features
Interior
Bedrooms & bathrooms
- Bedrooms: 5
- Bathrooms: 5
- Full bathrooms: 4
- 1/2 bathrooms: 1
- Main level bathrooms: 1
Rooms
- Room types: Living Room, Dining Room, Primary Bedroom, Bedroom 2, Bedroom 3, Bedroom 4, Kitchen, Family Room, Foyer, Breakfast Room, Sun/Florida Room, Laundry, Office, Recreation Room, Media Room, Bonus Room, Primary Bathroom, Full Bath
Primary bedroom
- Features: Attached Bathroom, Cathedral/Vaulted Ceiling, Ceiling Fan(s), Flooring - Carpet
- Level: Upper
- Area: 903 Square Feet
- Dimensions: 43 x 21
Bedroom 2
- Features: Attached Bathroom, Flooring - Carpet
- Level: Upper
- Area: 130 Square Feet
- Dimensions: 13 x 10
Bedroom 3
- Features: Jack and Jill Bathroom
- Level: Upper
- Area: 140 Square Feet
- Dimensions: 14 x 10
Bedroom 4
- Features: Flooring - Carpet
- Level: Upper
- Area: 168 Square Feet
- Dimensions: 14 x 12
Primary bathroom
- Features: Built-in Features, Double Sink, Soaking Tub
- Level: Upper
- Area: 150 Square Feet
- Dimensions: 15 x 10
Bonus room
- Level: Lower
- Area: 169 Square Feet
- Dimensions: 13 x 13
Breakfast room
- Level: Main
- Area: 152 Square Feet
- Dimensions: 19 x 8
Dining room
- Features: Flooring - HardWood, Crown Molding
- Level: Main
- Area: 143 Square Feet
- Dimensions: 11 x 13
Family room
- Features: Crown Molding, Flooring - HardWood, Fireplace - Other
- Level: Main
- Area: 396 Square Feet
- Dimensions: 18 x 22
Foyer
- Features: Flooring - HardWood, Crown Molding
- Level: Main
- Area: 65 Square Feet
- Dimensions: 13 x 5
Other
- Level: Lower
- Area: 48 Square Feet
- Dimensions: 8 x 6
Kitchen
- Features: Breakfast Bar, Countertop(s) - Quartz, Flooring - HardWood
- Level: Main
- Area: 266 Square Feet
- Dimensions: 14 x 19
Laundry
- Level: Main
- Area: 56 Square Feet
- Dimensions: 8 x 7
Living room
- Features: Flooring - HardWood, Crown Molding
- Level: Main
- Area: 143 Square Feet
- Dimensions: 11 x 13
Media room
- Level: Lower
- Area: 150 Square Feet
- Dimensions: 15 x 10
Office
- Features: Flooring - HardWood, Crown Molding
- Level: Main
- Area: 143 Square Feet
- Dimensions: 11 x 13
Recreation room
- Level: Lower
- Area: 1184 Square Feet
- Dimensions: 37 x 32
Other
- Features: Flooring - HardWood
- Level: Main
- Area: 210 Square Feet
- Dimensions: 21 x 10
Heating
- Heat Pump, Electric
Cooling
- Ceiling Fan(s), Central Air, Heat Pump, Programmable Thermostat, Zoned, Electric
Appliances
- Included: Cooktop, Dishwasher, Dryer, Oven, Double Oven, Range Hood, Refrigerator, Stainless Steel Appliance(s), Washer, Water Conditioner - Owned, Water Heater, Microwave, Water Treat System, Electric Water Heater
- Laundry: Main Level, Upper Level, Laundry Room
Features
- Breakfast Area, Chair Railings, Combination Kitchen/Living, Crown Molding, Dining Area, Double/Dual Staircase, Family Room Off Kitchen, Formal/Separate Dining Room, Kitchen - Gourmet, Kitchen Island, Kitchen - Table Space, Pantry, Primary Bath(s), Soaking Tub, Upgraded Countertops, Wainscotting, Walk-In Closet(s)
- Flooring: Carpet, Ceramic Tile, Hardwood, Wood
- Basement: Connecting Stairway,Full,Heated,Improved,Exterior Entry,Interior Entry,Partially Finished,Rear Entrance,Walk-Out Access
- Number of fireplaces: 1
Interior area
- Total structure area: 5,931
- Total interior livable area: 5,406 sqft
- Finished area above ground: 3,906
- Finished area below ground: 1,500
Video & virtual tour
Property
Parking
- Total spaces: 3
- Parking features: Garage Faces Side, Garage Door Opener, Inside Entrance, Attached, Driveway
- Attached garage spaces: 3
- Has uncovered spaces: Yes
Accessibility
- Accessibility features: None
Features
- Levels: Three
- Stories: 3
- Patio & porch: Porch
- Exterior features: Play Equipment
- Pool features: None
Lot
- Size: 3.1 Acres
- Features: Backs to Trees, Wooded
Details
- Additional structures: Above Grade, Below Grade, Outbuilding
- Parcel number: 26M 2 41
- Zoning: A1
- Special conditions: Standard
Construction
Type & style
- Home type: SingleFamily
- Architectural style: Traditional,Colonial
- Property subtype: Single Family Residence
Materials
- Vinyl Siding, Stone
- Foundation: Other
Condition
- New construction: No
- Year built: 2015
Utilities & green energy
- Electric: 200+ Amp Service
- Sewer: On Site Septic, Septic = # of BR
- Water: Well
- Utilities for property: Propane
Community & HOA
Community
- Subdivision: Oakley Farms
HOA
- Has HOA: Yes
- Services included: Trash
- HOA fee: $68 monthly
- HOA name: OAKLEY FARMS HOA
Location
- Region: Fredericksburg
Financial & listing details
- Price per square foot: $174/sqft
- Tax assessed value: $849,800
- Annual tax amount: $7,705
- Date on market: 8/21/2025
- Listing agreement: Exclusive Right To Sell
- Listing terms: Cash,Conventional,FHA,VA Loan
- Inclusions: Movie Theater Equipment
- Ownership: Fee Simple