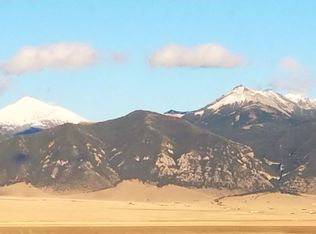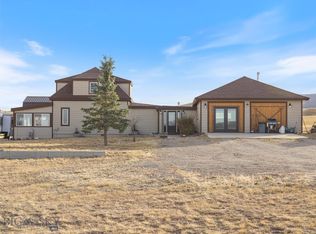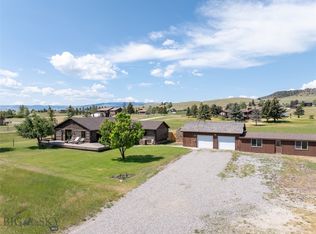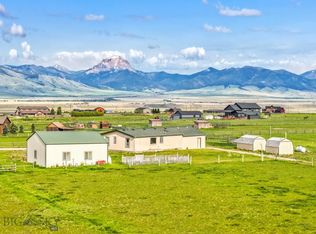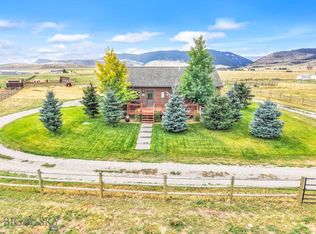One of the BEST BUYS in the Madison Valley in Montana is this very well maintained 5 bedroom - 3 bath home on 6+ acres hidden in formally landscaped trees. Beautiful views from the eastern deck of the mountains, wildflower garden, and trees. Antelope are some of your main neighbors. The house has an open floor plan with a propane stack rock fireplace as the focal point - especially on a winter's eve. 3 bedrooms on the main floor (current owner uses 2 of them as an office and workout rooms) and a large master En-suite with full bath (jacuzzi tub - check out the views! and shower), walk in closet, and private exit onto the eastern deck (perfect place for morning coffee or watching the as the sunset turns the Madison Mountains pink and purple with alpine glow. The basement adds 2 more bedrooms, the 3rd bath, family room, and lots of storage. The property is beautifully landscaped with mature trees, perennial flower beds, and green grass. Fiber Optics gives you an opportunity to work from home. Want horses? Fence a pasture and bring them! All of this is found less than 10 minutes from downtown Ennis, an hour's drive to Yellowstone National Park, or the Bozeman Airport. Light covenants will allow for VRBO if that fits your lifestyle. Priced to sell - it's a lot of house for your money!!
For sale
$699,900
155 Two Bumps Rd Lot 173, Ennis, MT 59729
5beds
3,136sqft
Est.:
Single Family Residence
Built in 2002
6.63 Acres Lot
$677,700 Zestimate®
$223/sqft
$-- HOA
What's special
Open floor planWalk in closetWildflower garden
- 144 days |
- 992 |
- 31 |
Zillow last checked: 8 hours ago
Listed by:
Dot Merrill,
Keller Williams Western Montana 406-926-3434
Source: REALSTACK,MLS#: 393840
Tour with a local agent
Facts & features
Interior
Bedrooms & bathrooms
- Bedrooms: 5
- Bathrooms: 3
- Full bathrooms: 3
Features
- Basement: Yes
Interior area
- Total structure area: 3,136
- Total interior livable area: 3,136 sqft
Video & virtual tour
Property
Lot
- Size: 6.63 Acres
Details
- Parcel number: 25042224201060000
Construction
Type & style
- Home type: SingleFamily
- Architectural style: Ranch Rambler
- Property subtype: Single Family Residence
Materials
- Vinyl
- Roof: Shake
Condition
- Year built: 2002
Community & HOA
Location
- Region: Ennis
Financial & listing details
- Price per square foot: $223/sqft
- Date on market: 9/11/2025
- Lease term: Contact For Details
Estimated market value
$677,700
$644,000 - $712,000
$3,524/mo
Price history
Price history
| Date | Event | Price |
|---|---|---|
| 8/13/2025 | Price change | $699,900-5.6%$223/sqft |
Source: | ||
| 5/29/2025 | Price change | $741,500-1%$236/sqft |
Source: | ||
| 7/12/2024 | Listed for sale | $749,000$239/sqft |
Source: | ||
Public tax history
Public tax history
Tax history is unavailable.BuyAbility℠ payment
Est. payment
$3,198/mo
Principal & interest
$2714
Home insurance
$245
Property taxes
$239
Climate risks
Neighborhood: 59729
Nearby schools
GreatSchools rating
- 7/10Ennis SchoolGrades: PK-6Distance: 4.7 mi
- 8/10Ennis 7-8Grades: 7-8Distance: 4.7 mi
- 8/10Ennis High SchoolGrades: 9-12Distance: 4.7 mi
- Loading
- Loading
