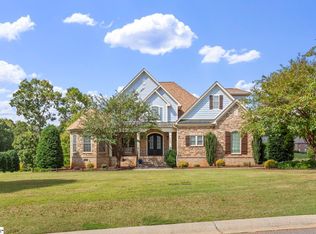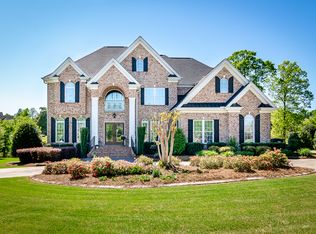Sold for $649,900 on 12/18/24
$649,900
155 Tully Dr, Anderson, SC 29621
5beds
--sqft
Single Family Residence
Built in 2007
0.55 Acres Lot
$687,400 Zestimate®
$--/sqft
$2,925 Estimated rent
Home value
$687,400
$577,000 - $825,000
$2,925/mo
Zestimate® history
Loading...
Owner options
Explore your selling options
What's special
Nestled on the 14th fairway of The Club at Brookstone, 155 Tully Drive is a beautifully maintained 5-bedroom, 3-bathroom home featuring a 3-car garage. Upon entering, you're welcomed by a grand foyer adorned with hardwood flooring throughout. This residence boasts numerous upgrades, such as a brand-new steel-framed front door, central vacuum system, remote controlled blinds, state-of-the-art retractable screens on the back porch, and a new roof in 2024.
The main floor is designed for easy living and includes a second bedroom (currently utilized as a home office), an extra full bath for guests, a cozy breakfast area, a formal dining room, a spacious laundry room, and a luxurious primary suite. The primary suite offers dual sinks, a water closet, a jetted tub, a separate shower, and an expansive walk-in closet. The inviting living room features a dual-sided fireplace and views of the 14th fairway.
The gourmet kitchen is equipped with granite countertops, custom cabinetry, and a walk-in pantry for ample storage. Relax and unwind on the covered back porch which can remain open or push a button and create a screened-in oasis. Whether hosting a large family or entertaining guests, the upstairs provides plenty of space with three generous bedrooms, a full bath, and a large sizable recreation room. This home also offers excellent storage options, including a floored attic, additional closet space, and a large 3-car garage.
The Brookstone Meadows community features amenities such as a pool, a clubhouse, and pickle ball courts. Surrounding the community is The Club at Brookstone, which includes a stunning 18-hole Tom Jackson-designed course, a restaurant, and a comprehensive practice facility. Additionally, the Brookstone Tennis Club is a privately owned facility featuring 8 clay courts, 2 hard courts, and opportunities for private lessons and programs. Please note that all golf and tennis memberships are separate from the community and HOA fees--Membership to the golf and tennis are optional. Conveniently located near I-85, this home provides easy access to Anderson, Clemson, and Greenville.
Zillow last checked: 8 hours ago
Listing updated: December 19, 2024 at 09:35am
Listed by:
Gregory Coutu 864-230-5911,
Howard Hanna Allen Tate - Lake Keowee Seneca
Bought with:
Chappelear and Associates, 5951
Western Upstate Keller William
Source: WUMLS,MLS#: 20280143 Originating MLS: Western Upstate Association of Realtors
Originating MLS: Western Upstate Association of Realtors
Facts & features
Interior
Bedrooms & bathrooms
- Bedrooms: 5
- Bathrooms: 3
- Full bathrooms: 3
- Main level bathrooms: 2
- Main level bedrooms: 2
Primary bedroom
- Level: Main
- Dimensions: 17'6"X15'9"
Bedroom 2
- Level: Main
- Dimensions: 11'X12'3"
Bedroom 3
- Level: Upper
- Dimensions: 18'10"X10'7"
Bedroom 4
- Level: Upper
- Dimensions: 11'7"X13'4"
Bedroom 5
- Level: Upper
- Dimensions: 10'11"X12'3"
Breakfast room nook
- Level: Upper
- Dimensions: 11'7"X17'5"
Dining room
- Level: Main
- Dimensions: 11'7"X13'11"
Living room
- Level: Main
- Dimensions: 23'4"X17'5"
Other
- Level: Upper
- Dimensions: 16'X9' Sitting area Bd 4
Recreation
- Level: Upper
- Dimensions: 17'X39'5"
Heating
- Multiple Heating Units, Natural Gas
Cooling
- Central Air, Electric
Appliances
- Included: Built-In Oven, Dishwasher, Gas Cooktop, Disposal, Gas Water Heater, Microwave, Refrigerator, Tankless Water Heater
- Laundry: Electric Dryer Hookup, Sink
Features
- Bookcases, Built-in Features, Bathtub, Tray Ceiling(s), Ceiling Fan(s), Dual Sinks, Entrance Foyer, Fireplace, Granite Counters, High Ceilings, Jetted Tub, Bath in Primary Bedroom, Main Level Primary, Pull Down Attic Stairs, Smooth Ceilings, Separate Shower, Vaulted Ceiling(s), Walk-In Closet(s), Walk-In Shower, Window Treatments, Breakfast Area
- Flooring: Carpet, Ceramic Tile, Hardwood
- Windows: Blinds
- Basement: None,Crawl Space
- Has fireplace: Yes
- Fireplace features: Double Sided, Gas Log
Interior area
- Living area range: 3750-3999 Square Feet
- Finished area above ground: 3,839
Property
Parking
- Total spaces: 3
- Parking features: Attached, Garage, Driveway
- Attached garage spaces: 3
Accessibility
- Accessibility features: Low Threshold Shower
Features
- Levels: Two
- Stories: 2
- Patio & porch: Front Porch, Porch, Screened
- Exterior features: Sprinkler/Irrigation, Porch
- Pool features: Community
Lot
- Size: 0.55 Acres
- Features: Level, Outside City Limits, On Golf Course, Subdivision, Trees
Details
- Parcel number: 1430601038
Construction
Type & style
- Home type: SingleFamily
- Architectural style: Traditional
- Property subtype: Single Family Residence
Materials
- Brick, Cement Siding, Stone
- Foundation: Crawlspace
- Roof: Architectural,Shingle
Condition
- Year built: 2007
Utilities & green energy
- Sewer: Public Sewer
- Water: Public
- Utilities for property: Electricity Available, Natural Gas Available, Sewer Available, Water Available, Underground Utilities
Community & neighborhood
Security
- Security features: Smoke Detector(s)
Community
- Community features: Common Grounds/Area, Clubhouse, Other, Pool, See Remarks
Location
- Region: Anderson
- Subdivision: Brookstone Meadows
HOA & financial
HOA
- Has HOA: Yes
- HOA fee: $690 annually
- Services included: Pool(s), Street Lights
Other
Other facts
- Listing agreement: Exclusive Right To Sell
Price history
| Date | Event | Price |
|---|---|---|
| 12/18/2024 | Sold | $649,900 |
Source: | ||
| 10/24/2024 | Contingent | $649,900 |
Source: | ||
| 10/24/2024 | Listed for sale | $649,900+40.2% |
Source: | ||
| 3/17/2020 | Sold | $463,500 |
Source: Public Record Report a problem | ||
| 1/20/2020 | Pending sale | $463,500 |
Source: Aggressive Realty #20224089 Report a problem | ||
Public tax history
| Year | Property taxes | Tax assessment |
|---|---|---|
| 2024 | -- | $23,180 |
| 2023 | $7,056 +3% | $23,180 |
| 2022 | $6,849 +9.9% | $23,180 +25% |
Find assessor info on the county website
Neighborhood: 29621
Nearby schools
GreatSchools rating
- 7/10Spearman Elementary SchoolGrades: PK-5Distance: 5.9 mi
- 5/10Wren Middle SchoolGrades: 6-8Distance: 8.2 mi
- 9/10Wren High SchoolGrades: 9-12Distance: 8 mi
Schools provided by the listing agent
- Elementary: Spearman Elem
- Middle: Wren Middle
- High: Wren High
Source: WUMLS. This data may not be complete. We recommend contacting the local school district to confirm school assignments for this home.

Get pre-qualified for a loan
At Zillow Home Loans, we can pre-qualify you in as little as 5 minutes with no impact to your credit score.An equal housing lender. NMLS #10287.
Sell for more on Zillow
Get a free Zillow Showcase℠ listing and you could sell for .
$687,400
2% more+ $13,748
With Zillow Showcase(estimated)
$701,148
