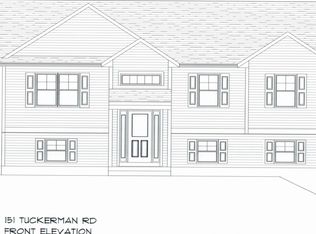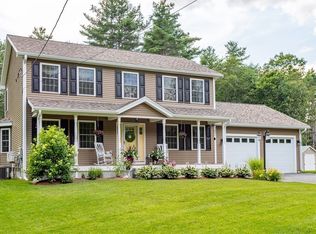Sold for $582,500
$582,500
155 Tuckerman Rd, Ashburnham, MA 01430
3beds
2,300sqft
Single Family Residence
Built in 2022
3.32 Acres Lot
$640,600 Zestimate®
$253/sqft
$3,889 Estimated rent
Home value
$640,600
$609,000 - $679,000
$3,889/mo
Zestimate® history
Loading...
Owner options
Explore your selling options
What's special
BACK ON MARKET, BUYER LOST FINANCING! Welcome to your dream home in Ashburnham, MA! This exquisite colonial residence boasts 3 bedrooms, 2.5 baths, a 2 car garage and a host of features that make it better than new. As you step inside, you'll be greeted by the warm embrace of beautiful hardwood floors. The kitchen is a chef's delight, equipped with state-of-the-art stainless steel Frigidaire Gallery appliances, including a 5-burner range ensures that preparing meals is a joy, offering both efficiency and style. The exterior is as impressive as the interior, with a stunning new walkway leading to the front door. Set on a sprawling 3-acre lot, this property provides a serene country setting, making it an ideal retreat from the hustle and bustle of everyday life. With the possibility of a quick closing, your dream lifestyle in Ashburnham is closer than ever. Walk-out basement for expansion potential! Don't miss the opportunity to own this gem!
Zillow last checked: 8 hours ago
Listing updated: March 28, 2024 at 08:26pm
Listed by:
Louise Knight 978-771-6680,
eXp Realty 888-854-7493
Bought with:
Janet Cramb
LAER Realty Partners / Janet Cramb & Company
Source: MLS PIN,MLS#: 73195056
Facts & features
Interior
Bedrooms & bathrooms
- Bedrooms: 3
- Bathrooms: 3
- Full bathrooms: 2
- 1/2 bathrooms: 1
Primary bedroom
- Features: Bathroom - Full, Walk-In Closet(s), Flooring - Wall to Wall Carpet
- Level: Second
Bedroom 2
- Features: Flooring - Wall to Wall Carpet
- Level: Second
Bedroom 3
- Features: Flooring - Wall to Wall Carpet
- Level: Second
Primary bathroom
- Features: Yes
Bathroom 1
- Features: Bathroom - Half, Flooring - Stone/Ceramic Tile, Countertops - Stone/Granite/Solid, Dryer Hookup - Gas, Washer Hookup
- Level: First
Bathroom 2
- Features: Bathroom - Full, Bathroom - Double Vanity/Sink, Bathroom - With Tub & Shower, Closet - Linen, Flooring - Stone/Ceramic Tile, Countertops - Stone/Granite/Solid
- Level: Second
Bathroom 3
- Features: Bathroom - Full, Bathroom - Double Vanity/Sink, Bathroom - Tiled With Tub & Shower, Flooring - Stone/Ceramic Tile, Countertops - Stone/Granite/Solid
- Level: First
Dining room
- Features: Flooring - Wood
- Level: First
Family room
- Features: Ceiling Fan(s), Vaulted Ceiling(s), Flooring - Wood, Recessed Lighting
- Level: Main,First
Kitchen
- Features: Flooring - Wood, Dining Area, Pantry, Countertops - Stone/Granite/Solid, Breakfast Bar / Nook, Deck - Exterior, Exterior Access, Open Floorplan, Recessed Lighting, Lighting - Pendant
- Level: Main,First
Living room
- Features: Vaulted Ceiling(s), Flooring - Wood, Open Floorplan
- Level: Main,First
Heating
- Central, Forced Air, Propane
Cooling
- Central Air
Appliances
- Included: Water Heater, Range, Dishwasher, Microwave, Refrigerator, Washer, Dryer
- Laundry: Flooring - Stone/Ceramic Tile, Gas Dryer Hookup, Washer Hookup, First Floor
Features
- Flooring: Tile, Hardwood
- Doors: Insulated Doors
- Windows: Insulated Windows
- Basement: Full,Walk-Out Access,Concrete,Unfinished
- Number of fireplaces: 1
- Fireplace features: Family Room
Interior area
- Total structure area: 2,300
- Total interior livable area: 2,300 sqft
Property
Parking
- Total spaces: 8
- Parking features: Attached, Under, Garage Door Opener, Garage Faces Side, Paved Drive, Off Street
- Attached garage spaces: 2
- Uncovered spaces: 6
Accessibility
- Accessibility features: No
Features
- Patio & porch: Deck
- Exterior features: Deck
Lot
- Size: 3.32 Acres
- Features: Wooded, Gentle Sloping
Details
- Parcel number: 4732843
- Zoning: R-B
Construction
Type & style
- Home type: SingleFamily
- Architectural style: Colonial
- Property subtype: Single Family Residence
Materials
- Frame
- Foundation: Concrete Perimeter
- Roof: Shingle
Condition
- Year built: 2022
Utilities & green energy
- Electric: Circuit Breakers, 200+ Amp Service
- Sewer: Private Sewer
- Water: Private
Community & neighborhood
Location
- Region: Ashburnham
Other
Other facts
- Road surface type: Paved
Price history
| Date | Event | Price |
|---|---|---|
| 3/28/2024 | Sold | $582,500-0.4%$253/sqft |
Source: MLS PIN #73195056 Report a problem | ||
| 2/28/2024 | Contingent | $585,000$254/sqft |
Source: MLS PIN #73195056 Report a problem | ||
| 1/19/2024 | Listed for sale | $585,000+6.4%$254/sqft |
Source: MLS PIN #73195056 Report a problem | ||
| 3/16/2023 | Sold | $549,900$239/sqft |
Source: MLS PIN #73059369 Report a problem | ||
| 2/7/2023 | Contingent | $549,900$239/sqft |
Source: MLS PIN #73059369 Report a problem | ||
Public tax history
| Year | Property taxes | Tax assessment |
|---|---|---|
| 2025 | $8,158 -3.9% | $548,600 +1.7% |
| 2024 | $8,492 +210% | $539,200 +225.8% |
| 2023 | $2,739 +179.5% | $165,500 +218.9% |
Find assessor info on the county website
Neighborhood: 01430
Nearby schools
GreatSchools rating
- 4/10Briggs Elementary SchoolGrades: PK-5Distance: 5.5 mi
- 6/10Overlook Middle SchoolGrades: 6-8Distance: 6.3 mi
- 8/10Oakmont Regional High SchoolGrades: 9-12Distance: 6.3 mi
Get a cash offer in 3 minutes
Find out how much your home could sell for in as little as 3 minutes with a no-obligation cash offer.
Estimated market value$640,600
Get a cash offer in 3 minutes
Find out how much your home could sell for in as little as 3 minutes with a no-obligation cash offer.
Estimated market value
$640,600

