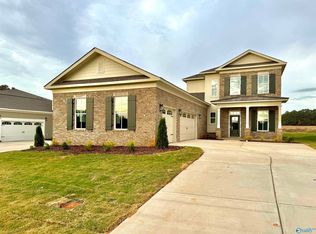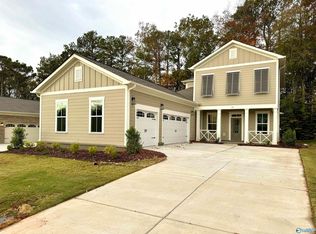Sold for $665,999
$665,999
155 Towhee Way, Madison, AL 35756
4beds
3,088sqft
Single Family Residence
Built in ----
0.31 Acres Lot
$636,800 Zestimate®
$216/sqft
$2,910 Estimated rent
Home value
$636,800
$605,000 - $669,000
$2,910/mo
Zestimate® history
Loading...
Owner options
Explore your selling options
What's special
MOVE IN READY - An amazing one-story plan. The entryway is flanked with a study and a formal dining. A large kitchen with an abundance of cabinets, double ovens, pot filler, large pantry, and eat in island make this space a chef’s dream. The kitchen flows seamlessly into a spacious great room featuring a corner fireplace and wall of windows looking out onto the covered back patio. To one side of the main living area, you’ll find the master suite that leaves nothing to be desired: tray ceilings, makeup vanity, roomy shower, and one of the largest walk-in closets we have ever laid eyes on. A 3-car side-entry garage and outdoor fireplace on the patio complete this must-see floor plan!
Zillow last checked: 8 hours ago
Listing updated: April 28, 2023 at 03:12pm
Listed by:
Rhonda DeVaney 256-318-5488,
Porch Light Real Estate LLC
Bought with:
Rhonda DeVaney, 124397
Porch Light Real Estate LLC
Source: ValleyMLS,MLS#: 1800462
Facts & features
Interior
Bedrooms & bathrooms
- Bedrooms: 4
- Bathrooms: 3
- Full bathrooms: 3
Primary bedroom
- Features: 9’ Ceiling, Ceiling Fan(s), Crown Molding, Carpet, Double Vanity, Granite Counters, Isolate, Recessed Lighting, Smooth Ceiling, Tile, Tray Ceiling(s), Wood Floor, Walk-In Closet(s), Built-in Features
- Level: First
- Area: 285
- Dimensions: 19 x 15
Bedroom 2
- Features: 9’ Ceiling, Ceiling Fan(s), Carpet, Smooth Ceiling
- Level: First
- Area: 156
- Dimensions: 13 x 12
Bedroom 3
- Features: 9’ Ceiling, Ceiling Fan(s), Carpet, Smooth Ceiling
- Level: First
- Area: 156
- Dimensions: 13 x 12
Bedroom 4
- Features: 9’ Ceiling, Ceiling Fan(s), Carpet, Smooth Ceiling
- Level: First
- Area: 143
- Dimensions: 11 x 13
Dining room
- Features: 9’ Ceiling, Crown Molding, Smooth Ceiling, Wood Floor, Coffered Ceiling(s), Wainscoting
- Level: First
- Area: 182
- Dimensions: 14 x 13
Kitchen
- Features: 9’ Ceiling, Crown Molding, Eat-in Kitchen, Granite Counters, Kitchen Island, Pantry, Recessed Lighting, Smooth Ceiling, Sol Sur Cntrtop, Wood Floor
- Level: First
- Area: 342
- Dimensions: 19 x 18
Living room
- Features: 9’ Ceiling, Ceiling Fan(s), Crown Molding, Fireplace, Recessed Lighting, Smooth Ceiling, Wood Floor
- Level: First
- Area: 500
- Dimensions: 20 x 25
Heating
- Central 1
Cooling
- Central 1
Features
- Low Flow Plumbing Fixtures, Smart Thermostat
- Has basement: No
- Number of fireplaces: 2
- Fireplace features: Gas Log, Two
Interior area
- Total interior livable area: 3,088 sqft
Property
Features
- Levels: One
- Stories: 1
Lot
- Size: 0.31 Acres
- Dimensions: 92 x 145
Details
- Parcel number: 17 01 11 0 004 100.000
- Other equipment: Electronic Locks, Lighting Automation
Construction
Type & style
- Home type: SingleFamily
- Architectural style: Ranch
- Property subtype: Single Family Residence
Materials
- Spray Foam Insulation
- Foundation: Slab
Condition
- New Construction
- New construction: Yes
Details
- Builder name: STONE MARTIN BUILDERS LLC
Utilities & green energy
- Sewer: Public Sewer
- Water: Public
Green energy
- Energy efficient items: Thermostat, Tank-less Water Heater
Community & neighborhood
Security
- Security features: Audio/Video Camera, Security System
Location
- Region: Madison
- Subdivision: Moores Creek
Other
Other facts
- Listing agreement: Agency
Price history
| Date | Event | Price |
|---|---|---|
| 9/13/2024 | Listing removed | $3,250$1/sqft |
Source: Zillow Rentals Report a problem | ||
| 8/16/2024 | Listed for rent | $3,250-4.4%$1/sqft |
Source: ValleyMLS #21866881 Report a problem | ||
| 8/16/2024 | Listing removed | -- |
Source: Zillow Rentals Report a problem | ||
| 7/26/2024 | Listed for rent | $3,400$1/sqft |
Source: Zillow Rentals Report a problem | ||
| 4/28/2023 | Sold | $665,999$216/sqft |
Source: | ||
Public tax history
| Year | Property taxes | Tax assessment |
|---|---|---|
| 2024 | $3,451 -5.4% | $53,100 +4.8% |
| 2023 | $3,648 +193.2% | $50,660 +193.2% |
| 2022 | $1,244 | $17,280 |
Find assessor info on the county website
Neighborhood: 35756
Nearby schools
GreatSchools rating
- 10/10Mill Creek Elementary SchoolGrades: PK-5Distance: 3 mi
- 10/10Liberty Middle SchoolGrades: 6-8Distance: 3.2 mi
- 8/10James Clemens High SchoolGrades: 9-12Distance: 1.8 mi
Schools provided by the listing agent
- Elementary: Mill Creek
- Middle: Liberty
- High: Jamesclemens
Source: ValleyMLS. This data may not be complete. We recommend contacting the local school district to confirm school assignments for this home.
Get pre-qualified for a loan
At Zillow Home Loans, we can pre-qualify you in as little as 5 minutes with no impact to your credit score.An equal housing lender. NMLS #10287.
Sell for more on Zillow
Get a Zillow Showcase℠ listing at no additional cost and you could sell for .
$636,800
2% more+$12,736
With Zillow Showcase(estimated)$649,536

