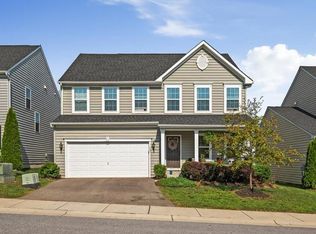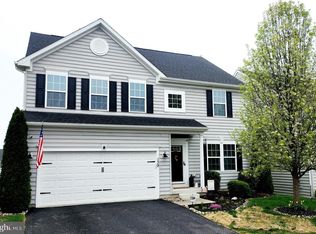Sold for $390,000 on 08/15/25
$390,000
155 Tollerton Trl, Falling Waters, WV 25419
3beds
3,190sqft
Single Family Residence
Built in 2016
4,748 Square Feet Lot
$393,000 Zestimate®
$122/sqft
$2,370 Estimated rent
Home value
$393,000
$350,000 - $444,000
$2,370/mo
Zestimate® history
Loading...
Owner options
Explore your selling options
What's special
Welcome to 155 Tollerton Trail, a beautifully maintained single-family home in the sought-after Potomac Station Community of Falling Waters, WV. Built in 2016 and offering nearly 3,200 total finished square feet, this spacious home features 3 bedrooms, 3.5 bathrooms, and an attached two-car garage. Inside, you'll find an open-concept layout with a formal living room, a large family room with ceiling fan, and a gourmet kitchen boasting hardwood floors, granite countertops, stainless steel appliances, recessed and pendant lighting, a center island, bar seating, and a walk-in pantry. The adjacent dining room shines with cathedral ceilings and offers access to the private fenced patio and backyard—perfect for entertaining. Upstairs includes an oversized loft, a spacious primary suite with walk-in closet and luxurious en-suite bath, plus two additional bedrooms and a full hall bath. The fully finished basement adds even more living space with a large rec room and generous storage area. Conveniently located right off Route 901 with easy access to I-81 North and South, this home is just a hop, skip, and jump from the Maryland line—ideal for commuters. Professional photos coming soon—don’t miss your chance to tour this incredible home!
Zillow last checked: 8 hours ago
Listing updated: August 18, 2025 at 05:49am
Listed by:
Ron Wolfe 301-401-4300,
Charis Realty Group,
Listing Team: The Wolfe Team, Co-Listing Team: The Wolfe Team,Co-Listing Agent: Kyle Jason Colliflower 240-405-2582,
Charis Realty Group
Bought with:
Nia Condrey, 0225253256
Purpose One Realty
Source: Bright MLS,MLS#: WVBE2039606
Facts & features
Interior
Bedrooms & bathrooms
- Bedrooms: 3
- Bathrooms: 4
- Full bathrooms: 3
- 1/2 bathrooms: 1
- Main level bathrooms: 1
Primary bedroom
- Level: Upper
Bedroom 2
- Level: Upper
Bedroom 3
- Level: Upper
Primary bathroom
- Level: Upper
Bathroom 2
- Level: Upper
Bathroom 3
- Level: Lower
Dining room
- Features: Flooring - HardWood, Cathedral/Vaulted Ceiling
- Level: Main
Family room
- Features: Flooring - Carpet
- Level: Main
Game room
- Level: Lower
Half bath
- Level: Main
Kitchen
- Features: Breakfast Bar, Breakfast Room, Granite Counters, Flooring - HardWood, Kitchen Island, Formal Dining Room, Eat-in Kitchen, Lighting - Pendants, Recessed Lighting, Pantry
- Level: Main
Living room
- Features: Flooring - Carpet
- Level: Main
Loft
- Level: Upper
Recreation room
- Level: Lower
Storage room
- Level: Lower
Heating
- Heat Pump, Electric
Cooling
- Central Air, Electric
Appliances
- Included: Microwave, Dishwasher, Oven/Range - Electric, Refrigerator, Stainless Steel Appliance(s), Electric Water Heater
Features
- Bathroom - Walk-In Shower, Bathroom - Tub Shower, Ceiling Fan(s), Combination Kitchen/Dining, Dining Area, Family Room Off Kitchen, Formal/Separate Dining Room, Eat-in Kitchen, Pantry, Primary Bath(s), Recessed Lighting, Upgraded Countertops, Walk-In Closet(s)
- Flooring: Carpet
- Basement: Full,Finished,Partially Finished,Windows
- Has fireplace: No
Interior area
- Total structure area: 3,190
- Total interior livable area: 3,190 sqft
- Finished area above ground: 2,400
- Finished area below ground: 790
Property
Parking
- Total spaces: 4
- Parking features: Garage Faces Front, Garage Door Opener, Inside Entrance, Oversized, Attached, Driveway
- Attached garage spaces: 2
- Uncovered spaces: 2
Accessibility
- Accessibility features: None
Features
- Levels: Three
- Stories: 3
- Pool features: None
Lot
- Size: 4,748 sqft
Details
- Additional structures: Above Grade, Below Grade
- Parcel number: 02 14A013100000000
- Zoning: 101
- Special conditions: Standard
Construction
Type & style
- Home type: SingleFamily
- Architectural style: Colonial
- Property subtype: Single Family Residence
Materials
- Vinyl Siding
- Foundation: Concrete Perimeter
- Roof: Shingle
Condition
- New construction: No
- Year built: 2016
Details
- Builder model: Florence
- Builder name: Ryan Homes
Utilities & green energy
- Sewer: Public Sewer
- Water: Public
Community & neighborhood
Location
- Region: Falling Waters
- Subdivision: Potomac Station
- Municipality: Falling Waters District
HOA & financial
HOA
- Has HOA: Yes
- HOA fee: $200 annually
Other
Other facts
- Listing agreement: Exclusive Right To Sell
- Listing terms: Cash,Conventional,FHA,VA Loan,USDA Loan
- Ownership: Fee Simple
Price history
| Date | Event | Price |
|---|---|---|
| 8/15/2025 | Sold | $390,000-1.3%$122/sqft |
Source: | ||
| 6/21/2025 | Contingent | $395,000$124/sqft |
Source: | ||
| 5/16/2025 | Listed for sale | $395,000+49.9%$124/sqft |
Source: | ||
| 9/27/2016 | Sold | $263,470$83/sqft |
Source: Public Record | ||
Public tax history
| Year | Property taxes | Tax assessment |
|---|---|---|
| 2024 | $2,521 -2.9% | $205,440 +0% |
| 2023 | $2,596 +15.6% | $205,380 +6.4% |
| 2022 | $2,246 | $192,960 +5.3% |
Find assessor info on the county website
Neighborhood: 25419
Nearby schools
GreatSchools rating
- 6/10Potomack Intermediate SchoolGrades: 3-5Distance: 0.8 mi
- 5/10Spring Mills Middle SchoolGrades: 6-8Distance: 0.9 mi
- 7/10Spring Mills High SchoolGrades: 9-12Distance: 1.2 mi
Schools provided by the listing agent
- District: Berkeley County Schools
Source: Bright MLS. This data may not be complete. We recommend contacting the local school district to confirm school assignments for this home.

Get pre-qualified for a loan
At Zillow Home Loans, we can pre-qualify you in as little as 5 minutes with no impact to your credit score.An equal housing lender. NMLS #10287.
Sell for more on Zillow
Get a free Zillow Showcase℠ listing and you could sell for .
$393,000
2% more+ $7,860
With Zillow Showcase(estimated)
$400,860
