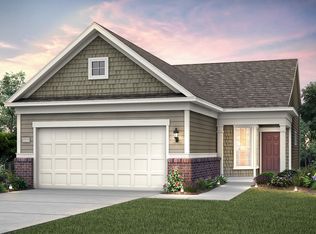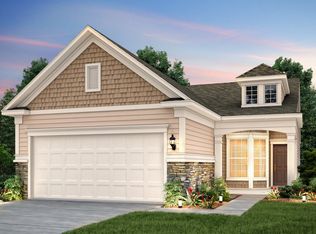Closed
$645,000
155 Tipton Pass, Spring Hill, TN 37174
3beds
2,106sqft
Single Family Residence, Residential
Built in 2018
6,098.4 Square Feet Lot
$629,600 Zestimate®
$306/sqft
$2,312 Estimated rent
Home value
$629,600
$598,000 - $661,000
$2,312/mo
Zestimate® history
Loading...
Owner options
Explore your selling options
What's special
Beautiful Taft floorplan located across from the community park with up to $100k in upgrades that are no longer offered by the builder such as office/flex space, sunroom, screened-in porch, and oversized exterior patio. The Kitchen offers upgraded cabinetry with pull-out shelves, soft close drawers and doors, and under-mount lighting. Crown molding and cased windows throughout. Bed and Bath off upstairs bonus room. Custom California in primary and pantry closets. All home water softener. Epoxied front porch. The oversized garage with epoxy floors and a utility sink. The irrigation system is on a 2nd meter. The driveway was expanded with pavers to allow maximum use. And so much more. Don't miss out! See photos of the MANY amenities!
Zillow last checked: 8 hours ago
Listing updated: July 03, 2023 at 01:28pm
Listing Provided by:
Amber Stormberg 615-294-8314,
Stormberg Group at Compass
Bought with:
Allen Huggins, 286565
WH Properties
Nonmls
Realtracs, Inc.
Source: RealTracs MLS as distributed by MLS GRID,MLS#: 2509725
Facts & features
Interior
Bedrooms & bathrooms
- Bedrooms: 3
- Bathrooms: 3
- Full bathrooms: 3
- Main level bedrooms: 2
Bedroom 1
- Area: 182 Square Feet
- Dimensions: 14x13
Bedroom 2
- Area: 90 Square Feet
- Dimensions: 10x9
Bedroom 3
- Area: 143 Square Feet
- Dimensions: 13x11
Bonus room
- Features: Second Floor
- Level: Second Floor
- Area: 240 Square Feet
- Dimensions: 15x16
Dining room
- Features: Combination
- Level: Combination
- Area: 126 Square Feet
- Dimensions: 14x9
Kitchen
- Features: Eat-in Kitchen
- Level: Eat-in Kitchen
- Area: 144 Square Feet
- Dimensions: 12x12
Living room
- Area: 238 Square Feet
- Dimensions: 17x14
Heating
- Central, Natural Gas
Cooling
- Central Air, Electric
Appliances
- Included: Dishwasher, Disposal, Microwave, Electric Oven, Electric Range
Features
- Ceiling Fan(s), Extra Closets, Walk-In Closet(s), Primary Bedroom Main Floor
- Flooring: Carpet, Wood, Tile
- Basement: Slab
- Has fireplace: No
Interior area
- Total structure area: 2,106
- Total interior livable area: 2,106 sqft
- Finished area above ground: 2,106
Property
Parking
- Total spaces: 2
- Parking features: Garage Faces Front
- Attached garage spaces: 2
Features
- Levels: Two
- Stories: 2
- Patio & porch: Patio, Covered, Porch, Screened
- Pool features: Association
Lot
- Size: 6,098 sqft
- Dimensions: 42 x 147
- Features: Level
Details
- Parcel number: 043A A 12300 000
- Special conditions: Standard
- Other equipment: Air Purifier
Construction
Type & style
- Home type: SingleFamily
- Architectural style: Cottage
- Property subtype: Single Family Residence, Residential
Materials
- Masonite
Condition
- New construction: No
- Year built: 2018
Utilities & green energy
- Sewer: Public Sewer
- Water: Public
- Utilities for property: Electricity Available, Water Available, Underground Utilities
Community & neighborhood
Security
- Security features: Fire Alarm
Senior living
- Senior community: Yes
Location
- Region: Spring Hill
- Subdivision: Southern Springs Ph 1 & 2
HOA & financial
HOA
- Has HOA: Yes
- HOA fee: $3,288 annually
- Amenities included: Fifty Five and Up Community, Clubhouse, Fitness Center, Pool, Tennis Court(s), Underground Utilities
- Services included: Maintenance Grounds, Recreation Facilities
Price history
| Date | Event | Price |
|---|---|---|
| 6/29/2023 | Sold | $645,000-2.3%$306/sqft |
Source: | ||
| 6/9/2023 | Contingent | $659,900$313/sqft |
Source: | ||
| 5/9/2023 | Price change | $659,900-2.2%$313/sqft |
Source: | ||
| 4/18/2023 | Listed for sale | $675,000-2.9%$321/sqft |
Source: | ||
| 4/13/2023 | Listing removed | -- |
Source: | ||
Public tax history
Tax history is unavailable.
Find assessor info on the county website
Neighborhood: 37174
Nearby schools
GreatSchools rating
- 6/10Battle Creek Elementary SchoolGrades: PK-4Distance: 1.4 mi
- 7/10Battle Creek Middle SchoolGrades: 5-8Distance: 2 mi
- 4/10Spring Hill High SchoolGrades: 9-12Distance: 2.3 mi
Schools provided by the listing agent
- Elementary: Marvin Wright Elementary School
- Middle: E. A. Cox Middle School
- High: Spring Hill High School
Source: RealTracs MLS as distributed by MLS GRID. This data may not be complete. We recommend contacting the local school district to confirm school assignments for this home.
Get a cash offer in 3 minutes
Find out how much your home could sell for in as little as 3 minutes with a no-obligation cash offer.
Estimated market value
$629,600

