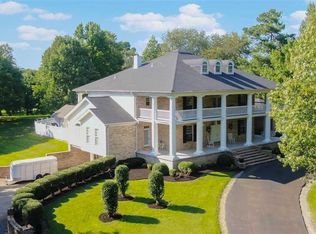Sold for $268,000 on 04/26/24
$268,000
155 Thornberry Rd, Paducah, KY 42003
3beds
1,943sqft
Single Family Residence
Built in 1980
0.41 Acres Lot
$268,900 Zestimate®
$138/sqft
$1,870 Estimated rent
Home value
$268,900
$234,000 - $304,000
$1,870/mo
Zestimate® history
Loading...
Owner options
Explore your selling options
What's special
This 3 Bed, 2 Bath Home Has Approx 1,943 Square Feet And Sits On Approx .41 Acres On A Dead End Cul-de-sac In Reidland. Enjoy The Covered Front Porch With Large Driveway & Oversized Concrete Parking Area. Inside The Home You Will Find A Large Living Area With An Additional Nook Space Great For A Home Office, Play Area, Home School Area Etc. Off Of This Space Is A Formal Dining Room. Located At The Back Of The Home Is An Eat In Kitchen With Island Seating, Wood Cabinetry, Over The Range Microwave, Dishwasher, Stove And Stainless Refrigerator. Down The Hall You Will Find 2 Linen Closets As Well As The Entries To The Bedrooms And Bath. Outside Is A Large 2 Car Garage With An Additional Unfinished Storage Room Above. Outbuilding & Workshop.
Zillow last checked: 8 hours ago
Listing updated: April 26, 2024 at 11:48am
Listed by:
Samantha McKay 270-556-7675,
The Jeter Group
Bought with:
Shannon Duffy, 223235
Elite Realty
Source: WKRMLS,MLS#: 125968Originating MLS: Paducah
Facts & features
Interior
Bedrooms & bathrooms
- Bedrooms: 3
- Bathrooms: 2
- Full bathrooms: 2
Dining room
- Features: Formal Dining
Kitchen
- Features: Eat-in Kitchen
Heating
- Electric
Cooling
- Central Air
Appliances
- Included: Dishwasher, Microwave, Refrigerator, Stove, Electric Water Heater
- Laundry: Utility Room, Washer/Dryer Hookup
Features
- Ceiling Fan(s), Closet Light(s), Workshop
- Flooring: Laminate, Vinyl/Linoleum
- Windows: Tilt Windows, Vinyl Frame
- Basement: Crawl Space
- Attic: Pull Down Stairs
- Has fireplace: No
Interior area
- Total structure area: 1,943
- Total interior livable area: 1,943 sqft
- Finished area below ground: 0
Property
Parking
- Total spaces: 2
- Parking features: Detached, Workshop in Garage, Garage Door Opener, Concrete Drive
- Garage spaces: 2
- Has uncovered spaces: Yes
Features
- Levels: One
- Stories: 1
- Patio & porch: Covered Porch, Patio
- Exterior features: Lighting
Lot
- Size: 0.41 Acres
- Features: Trees, County, Cul-De-Sac, Dead End Street, Level
Details
- Additional structures: Outbuilding
Construction
Type & style
- Home type: SingleFamily
- Property subtype: Single Family Residence
Materials
- Frame, Brick/Siding, Vinyl Siding, Dry Wall
- Foundation: Concrete Block
- Roof: Dimensional Shingle
Condition
- New construction: No
- Year built: 1980
Utilities & green energy
- Electric: Circuit Breakers, Paducah Power Sys
- Gas: None
- Water: Public, Paducah Water Works
- Utilities for property: Garbage - Public, Natural Gas Available
Community & neighborhood
Location
- Region: Paducah
- Subdivision: Stonegate T
Other
Other facts
- Road surface type: Blacktop
Price history
| Date | Event | Price |
|---|---|---|
| 4/26/2024 | Sold | $268,000-4.3%$138/sqft |
Source: WKRMLS #125968 Report a problem | ||
| 3/24/2024 | Pending sale | $279,900$144/sqft |
Source: WKRMLS #125968 Report a problem | ||
| 3/15/2024 | Listed for sale | $279,900$144/sqft |
Source: WKRMLS #125968 Report a problem | ||
Public tax history
Tax history is unavailable.
Neighborhood: Reidland
Nearby schools
GreatSchools rating
- 5/10Reidland Elementary SchoolGrades: PK-3Distance: 0.5 mi
- 6/10Reidland Middle SchoolGrades: 6-8Distance: 1 mi
- 8/10McCracken County High SchoolGrades: 9-12Distance: 11.9 mi
Schools provided by the listing agent
- Elementary: Reidland
- Middle: Reidland Middle
- High: McCracken Co. HS
Source: WKRMLS. This data may not be complete. We recommend contacting the local school district to confirm school assignments for this home.

Get pre-qualified for a loan
At Zillow Home Loans, we can pre-qualify you in as little as 5 minutes with no impact to your credit score.An equal housing lender. NMLS #10287.
