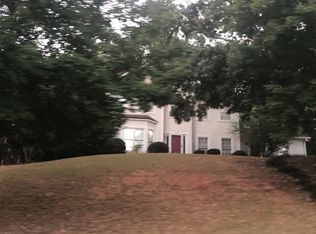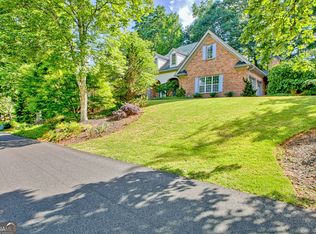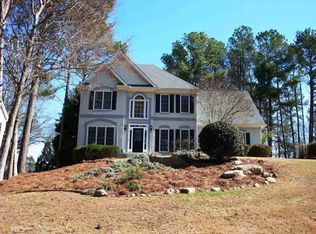Spacious 4 bedroom home with welcoming 2 story foyer. Ample windows with sunlight for a bright airy feel. Updated kitchen and bathrooms. Beautiful Hardwood flooring throughout home, Kitchen with granite, tile back splash, stainless steel appliances. Interior freshly painted, New Hardy Plank cement siding, new hot water heater, new carpet. Roof is 6 years old, fenced back yard, well maintained home has lots of upgrades. Award winning schools, Neighborhood Amenities Galore: Pool, Playground, Volleyball, Golf Course & Lake McIntosh.
This property is off market, which means it's not currently listed for sale or rent on Zillow. This may be different from what's available on other websites or public sources.


