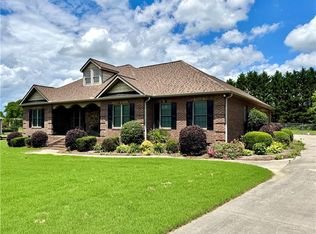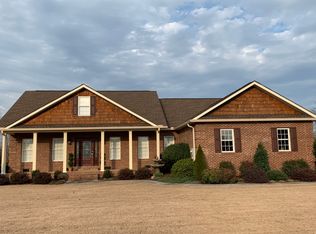Closed
$375,000
155 Techview Dr SW, Calhoun, GA 30701
3beds
2,053sqft
Single Family Residence
Built in 2004
0.59 Acres Lot
$384,000 Zestimate®
$183/sqft
$1,823 Estimated rent
Home value
$384,000
$365,000 - $403,000
$1,823/mo
Zestimate® history
Loading...
Owner options
Explore your selling options
What's special
Embrace the perfect blend of traditional charm and modern comfort in this beautifully maintained brick ranch, located in the heart of an established neighborhood in Calhoun. From the moment you step onto the inviting covered front porch, this home welcomes you into a world of warmth and elegance. As you enter, the open entryway unfolds into a spacious living room, complete with a vaulted ceiling, elegant built-ins, and a cozy gas log fireplace - the ideal setting for relaxing evenings. The house's thoughtful layout includes both a versatile office space and a formal dining room, perfect for both work-from-home days and hosting dinner parties. At the heart of this home is the exquisite kitchen, a true chef's delight. Adjacent to the kitchen, the sunlit breakfast nook is your serene spot for morning coffee, bathed in natural light. Step outside to the deck, an enchanting space for outdoor entertainment or tranquil moments in your private haven. The level yard, newly adorned with a wrought iron fence, adds a picturesque touch to this beautiful property. Privacy and comfort are paramount in the home's intelligent split-bedroom design. The expansive owner's suite, your personal retreat, features a luxurious ensuite bath and a spacious walk-in closet. This home is not just a living space but a statement of bespoke traditional elegance, meticulously crafted and ready for you to move in. Located on a peaceful street, it offers a harmonious balance of tranquility and refined living. Seize the opportunity to make 155 Techview Drive your new address - where every detail contributes to a home that's nothing short of extraordinary.
Zillow last checked: 8 hours ago
Listing updated: October 21, 2025 at 02:04pm
Listed by:
Jenny K Smith 770-548-5700,
Keller Williams Northwest,
Karma Goodson 770-757-9643,
Keller Williams Northwest
Bought with:
Dawn Taylor Tummins, 211878
The Roberts Realty Group LLC
Source: GAMLS,MLS#: 10235061
Facts & features
Interior
Bedrooms & bathrooms
- Bedrooms: 3
- Bathrooms: 2
- Full bathrooms: 2
- Main level bathrooms: 2
- Main level bedrooms: 3
Dining room
- Features: Separate Room
Kitchen
- Features: Breakfast Area, Breakfast Bar, Breakfast Room
Heating
- Central
Cooling
- Central Air
Appliances
- Included: Dishwasher, Dryer, Microwave, Oven/Range (Combo), Refrigerator, Washer
- Laundry: Other
Features
- Bookcases, Double Vanity, High Ceilings, Master On Main Level, Separate Shower, Split Bedroom Plan, Tray Ceiling(s), Walk-In Closet(s)
- Flooring: Hardwood, Tile
- Windows: Double Pane Windows
- Basement: Crawl Space
- Number of fireplaces: 1
- Fireplace features: Family Room, Gas Log
- Common walls with other units/homes: No Common Walls
Interior area
- Total structure area: 2,053
- Total interior livable area: 2,053 sqft
- Finished area above ground: 2,053
- Finished area below ground: 0
Property
Parking
- Total spaces: 2
- Parking features: Garage, Garage Door Opener, Kitchen Level, Side/Rear Entrance
- Has garage: Yes
Features
- Levels: One
- Stories: 1
- Patio & porch: Deck, Porch
- Exterior features: Other
- Fencing: Back Yard
- Body of water: None
Lot
- Size: 0.59 Acres
- Features: Level
Details
- Parcel number: GC30 074
Construction
Type & style
- Home type: SingleFamily
- Architectural style: Brick 4 Side,Ranch,Traditional
- Property subtype: Single Family Residence
Materials
- Brick
- Foundation: Block
- Roof: Composition
Condition
- Resale
- New construction: No
- Year built: 2004
Utilities & green energy
- Sewer: Septic Tank
- Water: Public
- Utilities for property: Cable Available, Electricity Available, Water Available
Community & neighborhood
Community
- Community features: None
Location
- Region: Calhoun
- Subdivision: Bob White Meadows
HOA & financial
HOA
- Has HOA: No
- Services included: None
Other
Other facts
- Listing agreement: Exclusive Agency
Price history
| Date | Event | Price |
|---|---|---|
| 1/24/2024 | Sold | $375,000$183/sqft |
Source: | ||
| 1/3/2024 | Pending sale | $375,000$183/sqft |
Source: | ||
| 12/26/2023 | Contingent | $375,000$183/sqft |
Source: | ||
| 12/21/2023 | Listed for sale | $375,000+27.1%$183/sqft |
Source: | ||
| 5/21/2021 | Sold | $295,000-3.3%$144/sqft |
Source: | ||
Public tax history
| Year | Property taxes | Tax assessment |
|---|---|---|
| 2024 | $3,152 +7.6% | $126,080 +7.4% |
| 2023 | $2,931 +1.2% | $117,360 +7.5% |
| 2022 | $2,896 +36.8% | $109,200 +40.8% |
Find assessor info on the county website
Neighborhood: 30701
Nearby schools
GreatSchools rating
- 7/10Swain Elementary SchoolGrades: PK-5Distance: 3.6 mi
- 5/10Ashworth Middle SchoolGrades: 6-8Distance: 3.6 mi
- 5/10Gordon Central High SchoolGrades: 9-12Distance: 3.6 mi
Schools provided by the listing agent
- Elementary: Swain
- Middle: Ashworth
- High: Gordon Central
Source: GAMLS. This data may not be complete. We recommend contacting the local school district to confirm school assignments for this home.

Get pre-qualified for a loan
At Zillow Home Loans, we can pre-qualify you in as little as 5 minutes with no impact to your credit score.An equal housing lender. NMLS #10287.

