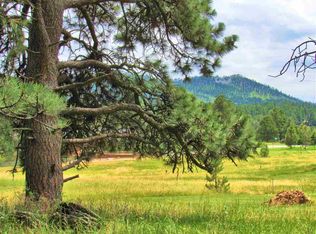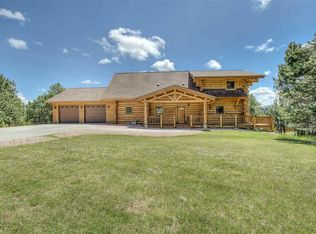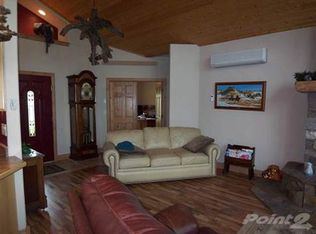Sold for $569,000 on 07/17/23
$569,000
155 Surrey Ln, Custer, SD 57730
5beds
3,360sqft
Site Built
Built in 2011
0.93 Acres Lot
$619,500 Zestimate®
$169/sqft
$2,785 Estimated rent
Home value
$619,500
$589,000 - $650,000
$2,785/mo
Zestimate® history
Loading...
Owner options
Explore your selling options
What's special
If you are looking for a very spacious, tastefully done 5-bedroom home with an oversized lot with amazing views from the front porch and still want city amenities, look no further because this is THE one for you. Put together in 2011, this custom and upgraded modular home with 3 bedrooms and 2 bathrooms sits over the top of a very spacious and beautifully finished basement with an additional 2 bedrooms, 1 bathroom, family room, and larger storage room all with 9-foot walls giving you a total of 3360 square feet which opens up beneath the large deck through the stone covered walk-out basement. Just outside the main door and across the private patio, garden area, and fenced in yard sits the oversized 30x36 detached garage with 2 stalls and a much-needed area for tinkering, storage, or your personal workshop. All this situated nicely on the .93-acre lot to take advantage of the amazing views to the east for $569,000. Deal of the Day here!
Zillow last checked: 8 hours ago
Listing updated: July 17, 2023 at 01:21pm
Listed by:
Craig D Reindl,
Western Skies Real Estate
Bought with:
Lori M Svoboda
Western Skies Real Estate
Source: Mount Rushmore Area AOR,MLS#: 76063
Facts & features
Interior
Bedrooms & bathrooms
- Bedrooms: 5
- Bathrooms: 3
- Full bathrooms: 3
- Main level bathrooms: 2
- Main level bedrooms: 3
Primary bedroom
- Description: Double Closets
- Level: Main
- Area: 195
- Dimensions: 13 x 15
Bedroom 2
- Description: Walk in Closet
- Level: Main
- Area: 143
- Dimensions: 11 x 13
Bedroom 3
- Description: Perfect Office
- Level: Main
- Area: 99
- Dimensions: 9 x 11
Bedroom 4
- Description: Private
- Level: Basement
- Area: 144
- Dimensions: 12 x 12
Dining room
- Description: Off Kitchen
- Level: Main
- Area: 117
- Dimensions: 9 x 13
Family room
- Description: Huge
Kitchen
- Description: Cabinets Galore
- Level: Main
- Dimensions: 13 x 15
Living room
- Description: Spacious and Bright
- Level: Main
- Area: 208
- Dimensions: 13 x 16
Heating
- Electric, Cove
Cooling
- None
Appliances
- Included: Dishwasher, Disposal, Refrigerator, Electric Range Oven, Microwave, Range Hood, Washer, Dryer
- Laundry: Main Level, Laundry Room
Features
- Vaulted Ceiling(s), Walk-In Closet(s), Ceiling Fan(s), Mud Room, Workshop
- Flooring: Carpet, Tile, Vinyl, Laminate
- Windows: Casement, Double Hung, Double Pane Windows, Sliders, Vinyl, Window Coverings(Some)
- Basement: Full,Walk-Out Access,Finished
- Number of fireplaces: 1
- Fireplace features: None
Interior area
- Total structure area: 3,360
- Total interior livable area: 3,360 sqft
Property
Parking
- Total spaces: 2
- Parking features: Two Car, Detached, Garage Door Opener
- Garage spaces: 2
Features
- Patio & porch: Open Patio, Open Deck
- Exterior features: Kennel, Lighting, Storage
- Fencing: Fence Metal,Garden Area
- Has view: Yes
Lot
- Size: 0.93 Acres
- Features: Cul-De-Sac, Views, Lawn, Trees, View
Details
- Parcel number: 012030
Construction
Type & style
- Home type: SingleFamily
- Architectural style: Ranch
- Property subtype: Site Built
Materials
- Frame
- Foundation: Poured Concrete Fd., Insulated Concrete
- Roof: Composition
Condition
- Year built: 2011
Community & neighborhood
Security
- Security features: Smoke Detector(s)
Location
- Region: Custer
- Subdivision: Boothill Ranch Phase 4
Other
Other facts
- Listing terms: Cash,New Loan
- Road surface type: Paved
Price history
| Date | Event | Price |
|---|---|---|
| 7/17/2023 | Sold | $569,000$169/sqft |
Source: | ||
| 5/19/2023 | Contingent | $569,000$169/sqft |
Source: | ||
| 5/16/2023 | Listed for sale | $569,000+1085.4%$169/sqft |
Source: | ||
| 4/28/2011 | Sold | $48,000$14/sqft |
Source: Public Record | ||
Public tax history
| Year | Property taxes | Tax assessment |
|---|---|---|
| 2024 | -- | $512,755 +13.3% |
| 2023 | $5,453 -0.7% | $452,618 +28.1% |
| 2022 | $5,489 +10.4% | $353,233 +16.5% |
Find assessor info on the county website
Neighborhood: 57730
Nearby schools
GreatSchools rating
- 7/10Custer Elementary - 02Grades: K-6Distance: 0.8 mi
- 8/10Custer Middle School - 05Grades: 7-8Distance: 0.7 mi
- 5/10Custer High School - 01Grades: 9-12Distance: 0.7 mi
Schools provided by the listing agent
- District: Custer
Source: Mount Rushmore Area AOR. This data may not be complete. We recommend contacting the local school district to confirm school assignments for this home.

Get pre-qualified for a loan
At Zillow Home Loans, we can pre-qualify you in as little as 5 minutes with no impact to your credit score.An equal housing lender. NMLS #10287.


