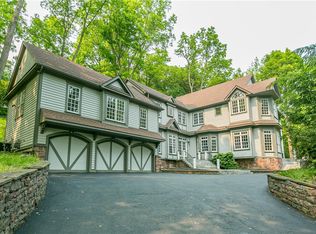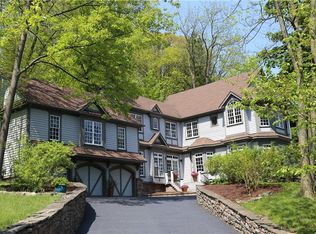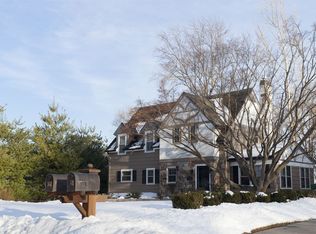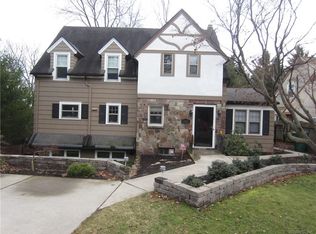Closed
$1,225,000
155 Summit Dr, Rochester, NY 14620
4beds
3,247sqft
Single Family Residence
Built in 1996
1.65 Acres Lot
$1,309,300 Zestimate®
$377/sqft
$4,749 Estimated rent
Maximize your home sale
Get more eyes on your listing so you can sell faster and for more.
Home value
$1,309,300
$1.20M - $1.43M
$4,749/mo
Zestimate® history
Loading...
Owner options
Explore your selling options
What's special
Custom-built, contemporary masterpiece on a secluded, 1.6 acre lot in Brighton is one of the finest homes in Monroe County. As you enter the estate through the gated drive you will be struck by the appearance of the beautiful white house surrounded by lush trees and gardens. Awarded the #1 residential landscaping project in NYS, the gardens, outdoor living spaces, endless tree-top views, babbling waterfall, pristine white walls around the blue stone terraces, the stacked, stone walls, the sparkling, gunite, salt-water pool, and the white pool structure are reminiscent of a luxury, Italian resort. Upon entering the home, the soaring, light filled foyer, three story stainless staircase, and the beautiful windows that highlight the elevated views from the Bristol Hills to Victor create an unforgettable, first impression. The property has been meticulously maintained and thoughtfully designed with a full array of luxe finishes and amenities that will please the most discriminating buyer. There is an additional 1400+ sq ft of finished living space in the terrace level of the home. This is truly a once in a lifetime offering.
Zillow last checked: 8 hours ago
Listing updated: September 16, 2024 at 07:48am
Listed by:
Stacie H. Whitbeck 585-256-5476,
Keller Williams Realty Gateway
Bought with:
Jasmine Disch Watson, 10401330968
Tru Agent Real Estate
Source: NYSAMLSs,MLS#: R1483066 Originating MLS: Rochester
Originating MLS: Rochester
Facts & features
Interior
Bedrooms & bathrooms
- Bedrooms: 4
- Bathrooms: 4
- Full bathrooms: 3
- 1/2 bathrooms: 1
- Main level bathrooms: 1
Bedroom 1
- Level: Second
Bedroom 2
- Level: Second
Bedroom 3
- Level: Second
Bedroom 4
- Level: Lower
Basement
- Level: Lower
Dining room
- Level: First
Family room
- Level: First
Kitchen
- Level: First
Living room
- Level: First
Other
- Level: First
Other
- Level: Lower
Heating
- Gas, Zoned, Forced Air
Cooling
- Zoned, Central Air
Appliances
- Included: Built-In Refrigerator, Convection Oven, Dryer, Dishwasher, Electric Cooktop, Exhaust Fan, Electric Oven, Electric Range, Freezer, Disposal, Gas Water Heater, Microwave, Range Hood, Tankless Water Heater, Wine Cooler, Washer
- Laundry: Main Level
Features
- Wet Bar, Breakfast Bar, Breakfast Area, Ceiling Fan(s), Cathedral Ceiling(s), Central Vacuum, Den, Separate/Formal Dining Room, Entrance Foyer, Eat-in Kitchen, Separate/Formal Living Room, Granite Counters, Great Room, Home Office, Kitchen Island, Living/Dining Room, Pantry, Sliding Glass Door(s), Storage, Window Treatments, Bath in Primary Bedroom
- Flooring: Hardwood, Marble, Tile, Varies
- Doors: Sliding Doors
- Windows: Drapes, Storm Window(s), Thermal Windows, Wood Frames
- Basement: Full,Finished,Walk-Out Access,Sump Pump
- Number of fireplaces: 2
Interior area
- Total structure area: 3,247
- Total interior livable area: 3,247 sqft
Property
Parking
- Total spaces: 2
- Parking features: Attached, Electricity, Garage, Heated Garage, Water Available, Garage Door Opener, Other
- Attached garage spaces: 2
Features
- Stories: 3
- Patio & porch: Deck, Patio
- Exterior features: Concrete Driveway, Deck, Pool, Patio, Private Yard, See Remarks
- Pool features: In Ground
- Has view: Yes
- View description: Slope View
Lot
- Size: 1.65 Acres
- Dimensions: 202 x 348
- Features: Irregular Lot, Residential Lot, Secluded, Wooded
Details
- Additional structures: Other, Pool House
- Parcel number: 2620001360700001066130
- Special conditions: Standard
Construction
Type & style
- Home type: SingleFamily
- Architectural style: Contemporary,Two Story
- Property subtype: Single Family Residence
Materials
- Cedar, Copper Plumbing
- Foundation: Poured
- Roof: Membrane,Metal,Rubber
Condition
- Resale
- Year built: 1996
Utilities & green energy
- Electric: Circuit Breakers
- Sewer: Septic Tank
- Water: Connected, Public
- Utilities for property: Cable Available, High Speed Internet Available, Sewer Available, Water Connected
Community & neighborhood
Security
- Security features: Security System Owned
Location
- Region: Rochester
- Subdivision: Summit Heights
Other
Other facts
- Listing terms: Cash,Conventional
Price history
| Date | Event | Price |
|---|---|---|
| 9/13/2024 | Sold | $1,225,000-5.7%$377/sqft |
Source: | ||
| 8/13/2024 | Pending sale | $1,299,000$400/sqft |
Source: | ||
| 8/4/2024 | Contingent | $1,299,000$400/sqft |
Source: | ||
| 5/20/2024 | Price change | $1,299,000-3.4%$400/sqft |
Source: | ||
| 10/19/2023 | Price change | $1,345,000-3.6%$414/sqft |
Source: | ||
Public tax history
| Year | Property taxes | Tax assessment |
|---|---|---|
| 2024 | -- | $547,000 |
| 2023 | -- | $547,000 +15.9% |
| 2022 | -- | $472,000 |
Find assessor info on the county website
Neighborhood: 14620
Nearby schools
GreatSchools rating
- NACouncil Rock Primary SchoolGrades: K-2Distance: 2.1 mi
- 7/10Twelve Corners Middle SchoolGrades: 6-8Distance: 1.4 mi
- 8/10Brighton High SchoolGrades: 9-12Distance: 1.5 mi
Schools provided by the listing agent
- Elementary: Council Rock Primary
- District: Brighton
Source: NYSAMLSs. This data may not be complete. We recommend contacting the local school district to confirm school assignments for this home.



