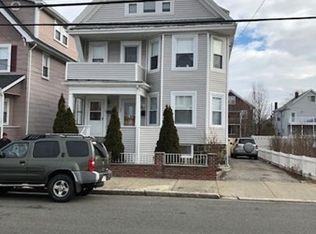Stoneham/ Wakefield line.Attention Contractors and equity seekers! Opportunity knocks in this 1960 Ranch sitting on a wooded half acre lot. Features 3 bedrooms on main level, fireplaced livingroom, formal diningroom. Hardwood floors. Lower level is partially finished and has a full walk out to rear. Attached 1-car garage under with access to house.Gas heat and HW, Updated electrical. House needs extensive updating but has great upside. Convenient to Rte 93 to Boston, Commuter Rail to Boston (Greenwood Station). Show by appointment Offers are being reviewed Friday Oct 23rd at Noon.
This property is off market, which means it's not currently listed for sale or rent on Zillow. This may be different from what's available on other websites or public sources.
