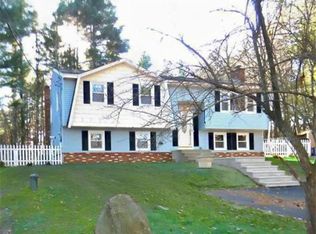Beautifully maintained colonial on picturesque level corner lot. Original owners have kept this home in pristine condition. The pictures tell the story. Many upgrades over the years. Solar panels help with the electric! Back up generator too! In ground with fence and patio area along with cabana room. Peaceful setting. Lot has plenty of room for yard games. Inviting kitchen with breakfast bar, eat in area, granite counter tops, hard wood floors and island. Fireplace family room with pellet stove. Wired for sound system with some speakers already installed. Four season room overlooking the pool is great for meals or leisure reading area. Heated partially finished lower level and workshop area. Thermal pane windows, newer roof, 6 panel solid doors and more.
This property is off market, which means it's not currently listed for sale or rent on Zillow. This may be different from what's available on other websites or public sources.
