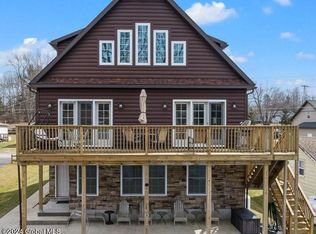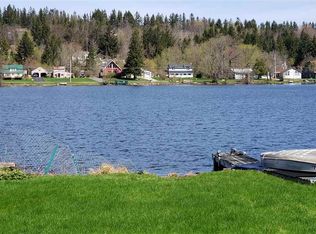Closed
$325,000
155 Spring Road, Delanson, NY 12053
3beds
1,465sqft
Single Family Residence, Residential
Built in 2000
10,018.8 Square Feet Lot
$353,600 Zestimate®
$222/sqft
$2,284 Estimated rent
Home value
$353,600
$336,000 - $375,000
$2,284/mo
Zestimate® history
Loading...
Owner options
Explore your selling options
What's special
Welcome to your charming lakefront oasis! This property boasts all the desirable amenities that come with lakeside living, including swimming, boating, and fishing all day long. Take in the breathtaking views of the resident eagle soaring over the lake. This delightful cottage has been updated with several modern touches, including a new refrigerator in 2022, fence in 2021, deck in 2019, as well as new kitchen appliances, flooring, and roof in 2018. In 2015, a stunning 1st floor primary bedroom suite was added! Enjoy summer evenings by an outdoor fire or in the living room with the double sliding doors open and a cool breeze wafting in. Savor your morning coffee on the deck or relax with a good book.
Zillow last checked: 8 hours ago
Listing updated: September 22, 2024 at 07:47pm
Listed by:
Christine Frith 518-928-9923,
Coldwell Banker Prime Properties,
Joseph Frith 518-852-9496,
Coldwell Banker Prime Properties
Bought with:
Christine Frith, 10401268383
Coldwell Banker Prime Properties
Source: Global MLS,MLS#: 202316456
Facts & features
Interior
Bedrooms & bathrooms
- Bedrooms: 3
- Bathrooms: 2
- Full bathrooms: 2
Primary bedroom
- Level: First
- Area: 204
- Dimensions: 17.00 x 12.00
Bedroom
- Level: Second
- Area: 128.25
- Dimensions: 13.50 x 9.50
Bedroom
- Level: Second
- Area: 114
- Dimensions: 9.50 x 12.00
Primary bathroom
- Level: First
- Area: 65
- Dimensions: 10.00 x 6.50
Full bathroom
- Level: First
- Area: 54
- Dimensions: 9.00 x 6.00
Kitchen
- Description: includes dining area
- Level: First
- Area: 185.25
- Dimensions: 9.50 x 19.50
Laundry
- Level: First
- Area: 58.5
- Dimensions: 9.00 x 6.50
Living room
- Level: First
- Area: 214.5
- Dimensions: 11.00 x 19.50
Heating
- Baseboard, Electric, Propane
Cooling
- None
Appliances
- Included: Dishwasher, Microwave, Oven, Range, Refrigerator, Washer/Dryer, Water Purifier, Water Softener
- Laundry: Laundry Room, Main Level
Features
- High Speed Internet, Vaulted Ceiling(s), Walk-In Closet(s), Ceramic Tile Bath
- Flooring: Vinyl, Wood, Ceramic Tile, Laminate
- Windows: Skylight(s)
- Basement: None
- Number of fireplaces: 1
- Fireplace features: Living Room
Interior area
- Total structure area: 1,465
- Total interior livable area: 1,465 sqft
- Finished area above ground: 1,465
- Finished area below ground: 0
Property
Parking
- Total spaces: 4
- Parking features: Off Street, Paved, Driveway
- Has uncovered spaces: Yes
Features
- Patio & porch: Composite Deck, Deck
- Exterior features: Other, Lighting
- Fencing: Privacy
- Has view: Yes
- View description: Water
- Has water view: Yes
- Water view: Water
- Waterfront features: Lake Front
- Body of water: Mariaville Lake
Lot
- Size: 10,018 sqft
- Features: Level, Cleared, Landscaped
Details
- Additional structures: Gazebo, Shed(s), Storage
- Parcel number: 422089 35.0656
- Zoning description: Farm
- Special conditions: Standard
Construction
Type & style
- Home type: SingleFamily
- Architectural style: Cottage
- Property subtype: Single Family Residence, Residential
Materials
- Wood Siding
- Roof: Asphalt
Condition
- New construction: No
- Year built: 2000
Utilities & green energy
- Sewer: Public Sewer
- Utilities for property: Cable Connected
Community & neighborhood
Location
- Region: Delanson
Price history
| Date | Event | Price |
|---|---|---|
| 6/1/2023 | Sold | $325,000+8.4%$222/sqft |
Source: | ||
| 5/14/2023 | Pending sale | $299,900$205/sqft |
Source: | ||
| 5/11/2023 | Listed for sale | $299,900$205/sqft |
Source: | ||
| 11/3/2022 | Listing removed | -- |
Source: | ||
| 7/11/2022 | Pending sale | $299,900$205/sqft |
Source: | ||
Public tax history
| Year | Property taxes | Tax assessment |
|---|---|---|
| 2024 | -- | $58,750 +50.6% |
| 2023 | -- | $39,000 |
| 2022 | -- | $39,000 |
Find assessor info on the county website
Neighborhood: 12053
Nearby schools
GreatSchools rating
- 3/10Schalmont Middle SchoolGrades: 5-8Distance: 5.9 mi
- 5/10Schalmont High SchoolGrades: 9-12Distance: 6.1 mi
- 6/10Jefferson Elementary SchoolGrades: K-4,9-12Distance: 6.9 mi
Schools provided by the listing agent
- Elementary: Jefferson ES
Source: Global MLS. This data may not be complete. We recommend contacting the local school district to confirm school assignments for this home.

