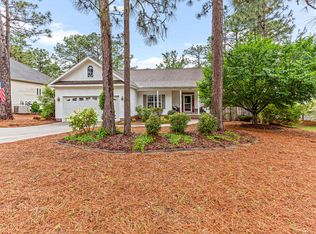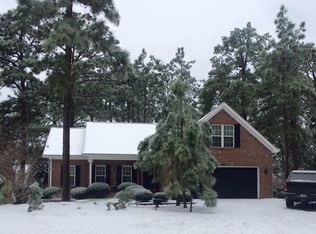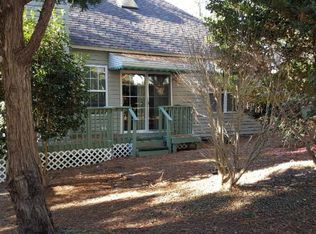Sold for $458,000 on 04/02/24
$458,000
155 Spring Lake Drive, Pinehurst, NC 28374
4beds
2,405sqft
Single Family Residence
Built in 2005
9,147.6 Square Feet Lot
$478,600 Zestimate®
$190/sqft
$2,428 Estimated rent
Home value
$478,600
$450,000 - $507,000
$2,428/mo
Zestimate® history
Loading...
Owner options
Explore your selling options
What's special
MUST SEE! Come tour this beautiful home in the charming town of Pinehurst and subdivision of Village Acres. Upon stepping inside the foyer, this home offers an open & spacious floorpan perfect for both entertaining and everyday living.
The main level features a dining area, a kitchen equipped with a new refrigerator, stove/oven, microwave, and garbage disposal, as well as a living room with a fireplace that allows you to cozy up on chilly evenings. The master bedroom & bath, along with 2 additional rooms and a full bathroom are also on the main floor.
This home features a finished, walkout basement that includes a large common area, as well as an additional bedroom and full bathroom. There are two additional rooms that would work well for a playroom and/or office, but are not heated/cooled.
The walkout basement allows easy access to a completely fenced in backyard as well as a new lower and upper deck perfect for entertaining outside with friends and family.
Don't miss out on this beautiful and well-maintained home. The Pinehurst area is renowned for its world-class golf courses, charming downtown area, and proximity to beautiful lakes and parks. Schedule a showing today!
Zillow last checked: 8 hours ago
Listing updated: April 03, 2024 at 08:17am
Listed by:
Lindsey Sievers 636-734-8798,
Pineland Property Group LLC
Bought with:
Jennifer M Ritchie, 276779
Everything Pines Partners LLC
Source: Hive MLS,MLS#: 100430025 Originating MLS: Mid Carolina Regional MLS
Originating MLS: Mid Carolina Regional MLS
Facts & features
Interior
Bedrooms & bathrooms
- Bedrooms: 4
- Bathrooms: 3
- Full bathrooms: 3
Primary bedroom
- Level: First
- Dimensions: 11.6 x 14.6
Bedroom 2
- Level: First
- Dimensions: 11 x 10
Bedroom 3
- Level: First
- Dimensions: 11 x 10
Bedroom 4
- Level: Basement
- Dimensions: 14 x 11.6
Bathroom 1
- Description: Master Bathroom
- Level: First
- Dimensions: 11.6 x 9
Bonus room
- Description: Recreational Room
- Level: Basement
- Dimensions: 18.6 x 24.6
Dining room
- Level: First
- Dimensions: 11 x 11
Kitchen
- Level: First
- Dimensions: 11 x 14
Living room
- Level: First
- Dimensions: 14 x 15.6
Heating
- Fireplace(s), Heat Pump, Electric
Cooling
- Central Air
Appliances
- Included: Electric Cooktop, Built-In Microwave, Washer, Refrigerator, Range, Dryer, Disposal, Dishwasher
- Laundry: Dryer Hookup, Washer Hookup, Laundry Room
Features
- Master Downstairs, Ceiling Fan(s), Walk-in Shower, Basement, Blinds/Shades
- Flooring: Bamboo, Carpet, LVT/LVP
- Basement: Finished
- Attic: Access Only
Interior area
- Total structure area: 2,405
- Total interior livable area: 2,405 sqft
Property
Parking
- Total spaces: 2
- Parking features: Gravel
Features
- Stories: 1
- Patio & porch: Deck
- Pool features: None
- Fencing: Wood
Lot
- Size: 9,147 sqft
- Dimensions: 75 x 116 x 86 x 116
Details
- Parcel number: 00026502
- Zoning: R10
- Special conditions: Standard
Construction
Type & style
- Home type: SingleFamily
- Property subtype: Single Family Residence
Materials
- Brick, Vinyl Siding
- Foundation: Block
- Roof: Shingle
Condition
- New construction: No
- Year built: 2005
Utilities & green energy
- Sewer: Public Sewer
- Water: Public
- Utilities for property: Sewer Available, Water Available
Community & neighborhood
Location
- Region: Pinehurst
- Subdivision: Village Acres
Other
Other facts
- Listing agreement: Exclusive Right To Sell
- Listing terms: Cash,Conventional,FHA,VA Loan
Price history
| Date | Event | Price |
|---|---|---|
| 4/2/2024 | Sold | $458,000+2.9%$190/sqft |
Source: | ||
| 3/3/2024 | Pending sale | $445,000$185/sqft |
Source: | ||
| 2/29/2024 | Listed for sale | $445,000+86.2%$185/sqft |
Source: | ||
| 6/21/2019 | Sold | $239,000$99/sqft |
Source: | ||
| 5/21/2019 | Pending sale | $239,000$99/sqft |
Source: Rhodes & Company #192747 | ||
Public tax history
| Year | Property taxes | Tax assessment |
|---|---|---|
| 2024 | $2,454 -4.2% | $428,690 |
| 2023 | $2,561 +14.8% | $428,690 -1.4% |
| 2022 | $2,232 -3.5% | $434,720 +62.6% |
Find assessor info on the county website
Neighborhood: 28374
Nearby schools
GreatSchools rating
- 10/10Pinehurst Elementary SchoolGrades: K-5Distance: 1.1 mi
- 6/10West Pine Middle SchoolGrades: 6-8Distance: 4 mi
- 5/10Pinecrest High SchoolGrades: 9-12Distance: 2.6 mi

Get pre-qualified for a loan
At Zillow Home Loans, we can pre-qualify you in as little as 5 minutes with no impact to your credit score.An equal housing lender. NMLS #10287.
Sell for more on Zillow
Get a free Zillow Showcase℠ listing and you could sell for .
$478,600
2% more+ $9,572
With Zillow Showcase(estimated)
$488,172

