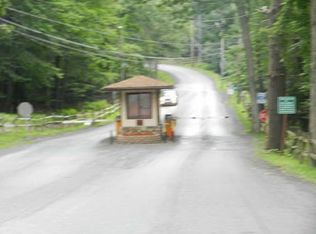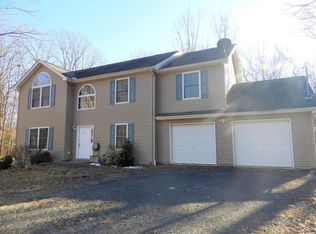Sold for $258,000
$258,000
155 Sparrow Loop, Bushkill, PA 18324
3beds
1,328sqft
Single Family Residence
Built in 1988
0.73 Acres Lot
$283,800 Zestimate®
$194/sqft
$2,059 Estimated rent
Home value
$283,800
$238,000 - $338,000
$2,059/mo
Zestimate® history
Loading...
Owner options
Explore your selling options
What's special
*** MOVE RIGHT IN *** METICULOUSLY MAINTAINED & RENOVATED *** FLAT LAND *** LOWER TAXES*** This 3 Bedroom & 2 Bathroom Home has Many Desirable Features Such as : New Roof, Ductless Heat & AC, Driveway with Plenty of Parking, The Home Set back off the Road, An Abundance of Outdoor Space Already Setup for Entertaining, Living Room With French Doors to the Deck & Wood Fireplace to set the Mood, Hardwood Floors, Updated Kitchen, Stainless Steel Appliances & Granite Counters, Huge Four Season Room where you can sit & Overlook Nature, Beautiful Landscaping & Much Much More. Community Amenities Include: Horseback Riding, Outdoor Pools, Road Maintenance, Security, Security-24/7, Tennis Courts, Garbage Dropoff Area, Playground to name a few. Come See for Yourself, Schedule Your Private Viewing.
Zillow last checked: 8 hours ago
Listing updated: August 09, 2024 at 10:04am
Listed by:
Joseph J. Salerno 570-243-1999,
Iron Valley R E - Mountainside
Bought with:
nonmember
NON MBR Office
Source: GLVR,MLS#: 743230 Originating MLS: Lehigh Valley MLS
Originating MLS: Lehigh Valley MLS
Facts & features
Interior
Bedrooms & bathrooms
- Bedrooms: 3
- Bathrooms: 2
- Full bathrooms: 2
Bedroom
- Level: First
- Dimensions: 12.25 x 12.00
Bedroom
- Level: Second
- Dimensions: 16.00 x 12.00
Bedroom
- Level: Second
- Dimensions: 11.00 x 10.00
Dining room
- Level: First
- Dimensions: 12.00 x 7.50
Other
- Level: First
- Dimensions: 4.75 x 4.50
Other
- Level: Second
- Dimensions: 8.00 x 5.00
Kitchen
- Level: First
- Dimensions: 12.00 x 7.50
Laundry
- Level: First
- Dimensions: 7.00 x 2.25
Living room
- Description: French Doors to Deck, Wood Burning Fireplace
- Level: First
- Dimensions: 19.50 x 15.00
Other
- Description: Four Season, Two Entrances/Exits
- Level: First
- Dimensions: 12.00 x 10.00
Heating
- Baseboard, Electric
Cooling
- Ceiling Fan(s)
Appliances
- Included: Dishwasher, Electric Water Heater, Microwave, Refrigerator, Washer/Dryer
Features
- Dining Area, Separate/Formal Dining Room
- Basement: Crawl Space
Interior area
- Total interior livable area: 1,328 sqft
- Finished area above ground: 1,328
- Finished area below ground: 0
Property
Parking
- Total spaces: 2
- Parking features: Driveway, Off Street
- Garage spaces: 2
- Has uncovered spaces: Yes
Lot
- Size: 0.73 Acres
Details
- Parcel number: 183.030432 041021
- Zoning: Resi
- Special conditions: None
Construction
Type & style
- Home type: SingleFamily
- Architectural style: Contemporary
- Property subtype: Single Family Residence
Materials
- Wood Siding
- Roof: Asphalt,Fiberglass
Condition
- Year built: 1988
Utilities & green energy
- Sewer: Septic Tank
- Water: Well
Community & neighborhood
Location
- Region: Bushkill
- Subdivision: Pocono Ranchlands
HOA & financial
HOA
- Has HOA: Yes
- HOA fee: $1,620 annually
Other
Other facts
- Listing terms: Cash,Conventional,FHA,VA Loan
- Ownership type: Fee Simple
Price history
| Date | Event | Price |
|---|---|---|
| 7/26/2024 | Sold | $258,000$194/sqft |
Source: | ||
| 6/21/2024 | Pending sale | $258,000$194/sqft |
Source: | ||
| 6/14/2024 | Price change | $258,000-4.4%$194/sqft |
Source: PMAR #PM-114780 Report a problem | ||
| 5/1/2024 | Listed for sale | $269,999+225.3%$203/sqft |
Source: PMAR #PM-114780 Report a problem | ||
| 4/8/2021 | Sold | $83,000$63/sqft |
Source: Public Record Report a problem | ||
Public tax history
| Year | Property taxes | Tax assessment |
|---|---|---|
| 2025 | $3,392 +1.6% | $20,680 |
| 2024 | $3,340 +1.5% | $20,680 |
| 2023 | $3,290 +3.2% | $20,680 |
Find assessor info on the county website
Neighborhood: 18324
Nearby schools
GreatSchools rating
- 6/10Bushkill El SchoolGrades: K-5Distance: 4.4 mi
- 3/10Lehman Intermediate SchoolGrades: 6-8Distance: 4.2 mi
- 3/10East Stroudsburg Senior High School NorthGrades: 9-12Distance: 4.2 mi
Schools provided by the listing agent
- District: East Stroudsburg
Source: GLVR. This data may not be complete. We recommend contacting the local school district to confirm school assignments for this home.
Get a cash offer in 3 minutes
Find out how much your home could sell for in as little as 3 minutes with a no-obligation cash offer.
Estimated market value
$283,800

