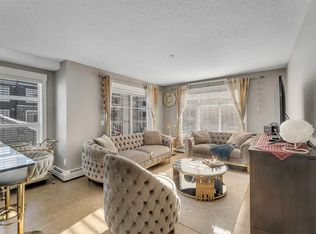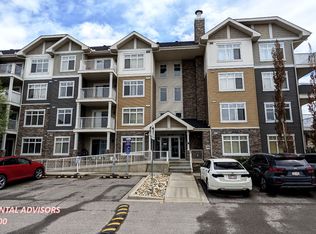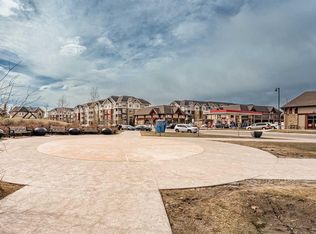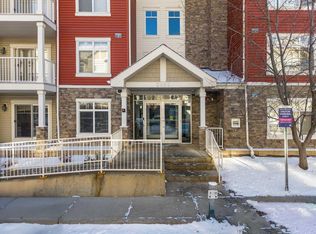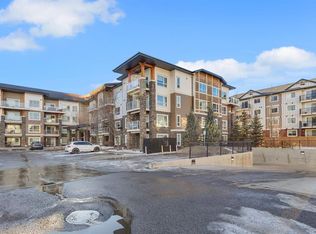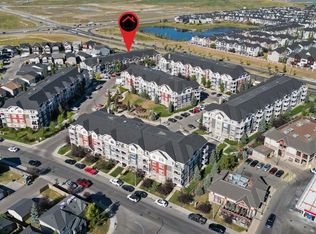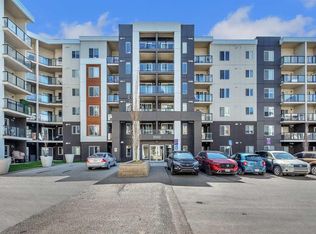155 Skyview Ranch Way NE #6406, Calgary, AB T3N 0L1
What's special
- 69 days |
- 6 |
- 1 |
Zillow last checked: 8 hours ago
Listing updated: December 28, 2025 at 11:45am
Lakhandeep Dhaliwal, Associate,
Prep Realty
Facts & features
Interior
Bedrooms & bathrooms
- Bedrooms: 2
- Bathrooms: 2
- Full bathrooms: 2
Bedroom
- Level: Main
- Dimensions: 14`6" x 11`6"
Other
- Level: Main
- Dimensions: 11`11" x 13`1"
Other
- Level: Main
- Dimensions: 8`3" x 5`0"
Other
- Level: Main
- Dimensions: 8`3" x 4`11"
Dining room
- Level: Main
- Dimensions: 9`3" x 10`7"
Foyer
- Level: Main
- Dimensions: 8`8" x 4`6"
Kitchen
- Level: Main
- Dimensions: 8`2" x 11`9"
Laundry
- Level: Main
- Dimensions: 3`1" x 7`8"
Living room
- Level: Main
- Dimensions: 11`9" x 12`5"
Heating
- Baseboard
Cooling
- None
Appliances
- Included: Dishwasher, Electric Oven, Freezer, Microwave, Microwave Hood Fan, Refrigerator, Washer/Dryer Stacked
- Laundry: In Unit
Features
- Kitchen Island, No Animal Home
- Flooring: Ceramic Tile, Laminate
- Has fireplace: No
- Common walls with other units/homes: 1 Common Wall,End Unit,No One Above
Interior area
- Total interior livable area: 910.05 sqft
Property
Parking
- Total spaces: 1
- Parking features: Underground, Titled
Features
- Levels: Single Level Unit
- Stories: 4
- Entry location: Top
- Patio & porch: Balcony(s)
- Exterior features: Balcony, Barbecue
Details
- Zoning: M-2
Construction
Type & style
- Home type: Apartment
- Property subtype: Apartment
- Attached to another structure: Yes
Materials
- Wood Frame
Condition
- New construction: No
- Year built: 2013
Community & HOA
Community
- Features: Playground
- Subdivision: Skyview Ranch
HOA
- Has HOA: Yes
- Amenities included: Gazebo, Park, Parking, Playground
- Services included: Heat, Water
- HOA fee: C$431 monthly
- Second HOA fee: C$79 annually
Location
- Region: Calgary
Financial & listing details
- Price per square foot: C$319/sqft
- Date on market: 11/22/2025
- Inclusions: N/A
(403) 270-4682
By pressing Contact Agent, you agree that the real estate professional identified above may call/text you about your search, which may involve use of automated means and pre-recorded/artificial voices. You don't need to consent as a condition of buying any property, goods, or services. Message/data rates may apply. You also agree to our Terms of Use. Zillow does not endorse any real estate professionals. We may share information about your recent and future site activity with your agent to help them understand what you're looking for in a home.
Price history
Price history
Price history is unavailable.
Public tax history
Public tax history
Tax history is unavailable.Climate risks
Neighborhood: Skyview Ranch
Nearby schools
GreatSchools rating
No schools nearby
We couldn't find any schools near this home.
- Loading
