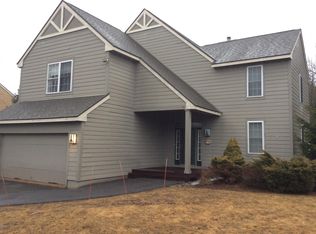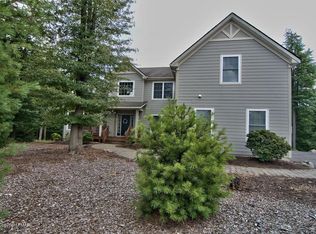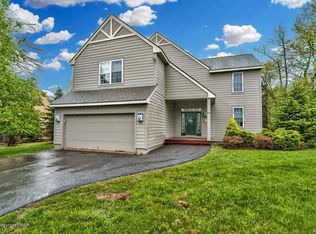Discover Luxury Living in the Poconos! Designed to Impress in Pinecrest Lake Golf & Country Club. Distinctive Architectural Style Emphaszing Dramatic 2 Story Great Room with the Grandeur of Extensive Glass Bringing Nature In. Cozy Propane Fireplace, Spacious Kitchen, Blended Dining Opens to Deck, Private Master Suite, 3 Bedrooms, 2.5 Baths, Library/Den, Central Air, Laundry Room and 2 Car Garage. Deck with Peaceful Lot Setting. You are Sure to Enjoy the Hot Tub too! Furnished, Perfect for Vacation or Year Round Living. Highlighting Premium Services Including Snow Removal and Trash Removal. Exceptional Amenities Include Private 18 Hole Golf Course, Rustic Clubhouse, Lake, Pool, Tennis, Pickle Ball and Fitness Center. Close to Skiing, Kalahari, Shopping, Hiking and Loads of Pocono Fu
This property is off market, which means it's not currently listed for sale or rent on Zillow. This may be different from what's available on other websites or public sources.


