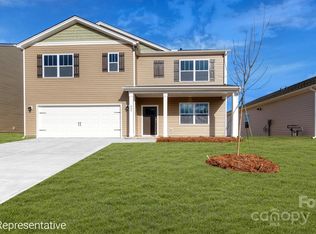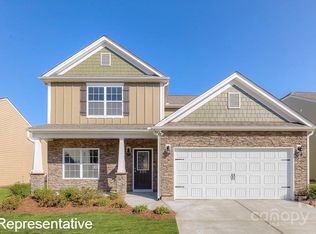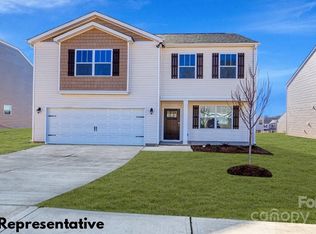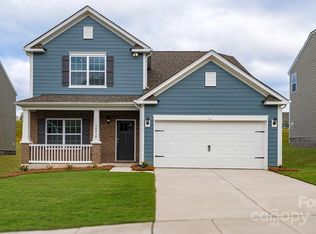Closed
$472,190
155 Shorthorn Rd, Fletcher, NC 28732
3beds
2,175sqft
Single Family Residence
Built in 2024
0.24 Acres Lot
$461,800 Zestimate®
$217/sqft
$3,083 Estimated rent
Home value
$461,800
$411,000 - $517,000
$3,083/mo
Zestimate® history
Loading...
Owner options
Explore your selling options
What's special
The Penwell floor plan offers 9 ' ceilings on the first floor, mohawk flooring, gas fireplace, and on the second level the plan boosts 3 bedrooms and a loft area. Tap Root Farms is a master planned community in Fletcher, NC featuring well-appointed single level and 2-story homes. Community features will include a 5,000 square foot resort style clubhouse with gym, large pool, playground, pickle ball courts and dog park. Minutes to Downtown Fletcher and easy access to I-26 for commuting. 20 minutes from Downtown Hendersonville and 25 minutes to Downtown Asheville – this is the ideal location to call home!
Zillow last checked: 8 hours ago
Listing updated: June 09, 2025 at 06:25am
Listing Provided by:
Robin Haigler rlhaigler@drhorton.com,
DR Horton Inc
Bought with:
Non Member
Canopy Administration
Source: Canopy MLS as distributed by MLS GRID,MLS#: 4192300
Facts & features
Interior
Bedrooms & bathrooms
- Bedrooms: 3
- Bathrooms: 3
- Full bathrooms: 2
- 1/2 bathrooms: 1
Primary bedroom
- Features: Walk-In Closet(s)
- Level: Upper
Bedroom s
- Level: Upper
Bedroom s
- Level: Upper
Bathroom full
- Level: Upper
Bathroom full
- Level: Upper
Family room
- Features: Open Floorplan
- Level: Main
Kitchen
- Features: Breakfast Bar, Kitchen Island, Open Floorplan, Walk-In Pantry
- Level: Main
Laundry
- Level: Upper
Loft
- Features: Attic Stairs Pulldown
- Level: Upper
Study
- Level: Main
Heating
- Central, Natural Gas, Zoned
Cooling
- Central Air, Zoned
Appliances
- Included: Convection Oven, Dishwasher, Gas Range, Gas Water Heater, Microwave, Plumbed For Ice Maker, Tankless Water Heater
- Laundry: Electric Dryer Hookup, Inside, Laundry Room, Upper Level, Washer Hookup
Features
- Kitchen Island, Open Floorplan, Pantry, Walk-In Closet(s), Walk-In Pantry
- Flooring: Carpet, Laminate, Vinyl
- Doors: French Doors, Insulated Door(s), Sliding Doors
- Windows: Insulated Windows
- Has basement: No
- Attic: Pull Down Stairs
- Fireplace features: Family Room, Gas Log, Gas Vented
Interior area
- Total structure area: 2,175
- Total interior livable area: 2,175 sqft
- Finished area above ground: 2,175
- Finished area below ground: 0
Property
Parking
- Total spaces: 4
- Parking features: Attached Garage, Garage on Main Level
- Attached garage spaces: 2
- Uncovered spaces: 2
Features
- Levels: Two
- Stories: 2
- Patio & porch: Patio
- Has view: Yes
- View description: Mountain(s)
Lot
- Size: 0.24 Acres
- Features: Open Lot
Details
- Parcel number: 9652031005
- Zoning: CD
- Special conditions: Standard
Construction
Type & style
- Home type: SingleFamily
- Architectural style: Transitional
- Property subtype: Single Family Residence
Materials
- Aluminum, Stone Veneer, Vinyl
- Foundation: Slab
- Roof: Shingle
Condition
- New construction: Yes
- Year built: 2024
Details
- Builder model: Penwell B
- Builder name: DR Horton
Utilities & green energy
- Sewer: Public Sewer
- Water: City
- Utilities for property: Cable Available, Underground Utilities
Community & neighborhood
Security
- Security features: Carbon Monoxide Detector(s), Radon Mitigation System, Smoke Detector(s)
Community
- Community features: Cabana, Clubhouse, Dog Park, Fitness Center, Game Court, Playground, Recreation Area, Other
Location
- Region: Fletcher
- Subdivision: Tap Root Farms
HOA & financial
HOA
- Has HOA: Yes
- HOA fee: $775 annually
- Association name: William Douglas Mgmt
- Association phone: 828-692-7742
Other
Other facts
- Listing terms: Cash,Conventional,FHA,USDA Loan
- Road surface type: Concrete, Paved
Price history
| Date | Event | Price |
|---|---|---|
| 6/5/2025 | Sold | $472,190$217/sqft |
Source: | ||
| 10/16/2024 | Listed for sale | $472,190$217/sqft |
Source: | ||
Public tax history
Tax history is unavailable.
Neighborhood: 28732
Nearby schools
GreatSchools rating
- 6/10Glenn C Marlow ElementaryGrades: K-5Distance: 1.3 mi
- 6/10Rugby MiddleGrades: 6-8Distance: 3.7 mi
- 8/10West Henderson HighGrades: 9-12Distance: 3.2 mi
Schools provided by the listing agent
- Elementary: Fletcher
- Middle: Apple Valley
- High: North Henderson
Source: Canopy MLS as distributed by MLS GRID. This data may not be complete. We recommend contacting the local school district to confirm school assignments for this home.
Get a cash offer in 3 minutes
Find out how much your home could sell for in as little as 3 minutes with a no-obligation cash offer.
Estimated market value$461,800
Get a cash offer in 3 minutes
Find out how much your home could sell for in as little as 3 minutes with a no-obligation cash offer.
Estimated market value
$461,800



