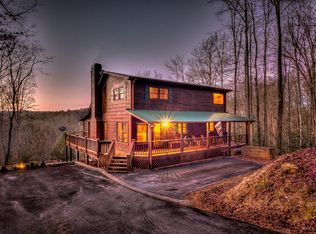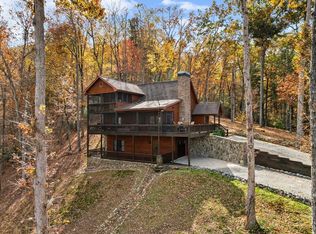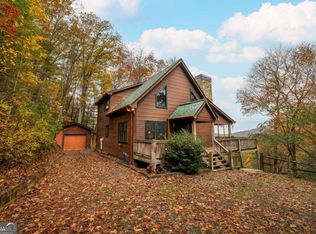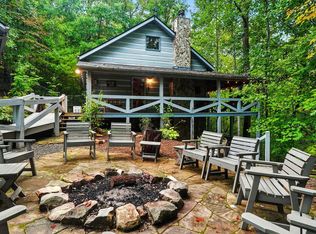Located in the ASKA Adventure Area, this 3-bedroom, 3-bath log-sided cabin sits on a private wooded lot with mountain views and it located just minutes from the Toccoa River, Fall Creek Falls hiking trails, Mountain Biking and More. The main level features an open great room and dining area with a gas stoned fireplace, creating a central living space. The kitchen offers ample cabinetry, granite countertops, and a bar for casual seating. The primary bedroom is located on the main level and opens to a sleeping balcony porch. The ensuite bathroom includes a clawfoot tub, walk-in shower, and large closets. The fully finished terrace level provides additional living space with a 3rd bedroom, a full bath, and a den/rec room with direct access to the lower patio and hot tub. Outdoor areas include a fire pit and multiple porches and patios for outdoor use.A large circular driveway allows for easy access and parking. The double carport/garage includes a workshop and additional storage space above. Homes is currently a Short Term Rental with Future bookings.
Active
$779,000
155 Shayla Dr, Blue Ridge, GA 30513
3beds
2,240sqft
Est.:
Residential
Built in 2006
1.51 Acres Lot
$752,900 Zestimate®
$348/sqft
$-- HOA
What's special
Sleeping balcony porchBar for casual seatingLarge closetsGranite countertopsWalk-in showerAmple cabinetryFire pit
- 6 days |
- 2,855 |
- 114 |
Zillow last checked: 8 hours ago
Listing updated: February 07, 2026 at 07:28pm
Listed by:
The Holly Nelson Team 706-455-7400,
Engel & Volkers North Georgia Mountains,
Holly Nelson 706-455-7400,
Engel & Volkers North Georgia Mountains
Source: NGBOR,MLS#: 424774
Tour with a local agent
Facts & features
Interior
Bedrooms & bathrooms
- Bedrooms: 3
- Bathrooms: 3
- Full bathrooms: 3
- Main level bedrooms: 1
Rooms
- Room types: Living Room, Dining Room, Kitchen, Laundry, Bonus Room
Primary bedroom
- Level: Upper
Heating
- Central
Cooling
- Central Air
Appliances
- Included: Refrigerator, Range, Microwave, Dishwasher, Washer, Dryer, Electric Water Heater
- Laundry: Main Level, Laundry Room
Features
- Ceiling Fan(s), Cathedral Ceiling(s), Wood
- Flooring: Wood, Terrazzo
- Windows: Insulated Windows, Wood Frames, Screens
- Basement: Finished,Full
- Number of fireplaces: 1
- Fireplace features: Vented, Gas Log
- Furnished: Yes
Interior area
- Total structure area: 2,240
- Total interior livable area: 2,240 sqft
Property
Parking
- Parking features: Garage, Carport, See Remarks, Gravel
- Has garage: Yes
- Has carport: Yes
- Has uncovered spaces: Yes
Features
- Levels: Three Or More
- Stories: 3
- Patio & porch: Front Porch, Covered
- Has view: Yes
- View description: Mountain(s), Year Round
- Frontage type: None
Lot
- Size: 1.51 Acres
- Topography: Sloping,Wooded
Details
- Parcel number: 0039 46P07
- Special conditions: Existing Rental History
Construction
Type & style
- Home type: SingleFamily
- Architectural style: Chalet,Cabin,Craftsman
- Property subtype: Residential
Materials
- Frame, Log, Log Siding
- Roof: Metal
Condition
- Resale
- New construction: No
- Year built: 2006
Utilities & green energy
- Sewer: Septic Tank
- Water: Shared Well
- Utilities for property: Fiber Optics
Community & HOA
Community
- Subdivision: Fain Peak
Location
- Region: Blue Ridge
Financial & listing details
- Price per square foot: $348/sqft
- Tax assessed value: $604,373
- Annual tax amount: $2,216
- Date on market: 2/8/2026
- Road surface type: Gravel, Paved
Estimated market value
$752,900
$715,000 - $791,000
$2,824/mo
Price history
Price history
| Date | Event | Price |
|---|---|---|
| 2/8/2026 | Listed for sale | $779,000-2.6%$348/sqft |
Source: NGBOR #424774 Report a problem | ||
| 12/31/2025 | Listing removed | $799,777$357/sqft |
Source: NGBOR #419097 Report a problem | ||
| 12/6/2025 | Price change | $799,7770%$357/sqft |
Source: NGBOR #419097 Report a problem | ||
| 8/21/2025 | Listed for sale | $799,8880%$357/sqft |
Source: NGBOR #418157 Report a problem | ||
| 8/16/2025 | Listing removed | $799,999$357/sqft |
Source: NGBOR #413208 Report a problem | ||
Public tax history
Public tax history
| Year | Property taxes | Tax assessment |
|---|---|---|
| 2024 | $2,216 +10.7% | $241,749 +23.2% |
| 2023 | $2,001 -1.1% | $196,291 -1.1% |
| 2022 | $2,024 +48.7% | $198,509 +104.6% |
Find assessor info on the county website
BuyAbility℠ payment
Est. payment
$4,166/mo
Principal & interest
$3666
Home insurance
$273
Property taxes
$227
Climate risks
Neighborhood: 30513
Nearby schools
GreatSchools rating
- 4/10Blue Ridge Elementary SchoolGrades: PK-5Distance: 7.2 mi
- 7/10Fannin County Middle SchoolGrades: 6-8Distance: 6.6 mi
- 4/10Fannin County High SchoolGrades: 9-12Distance: 6.4 mi
- Loading
- Loading





