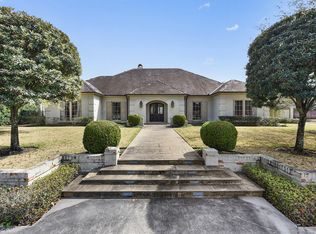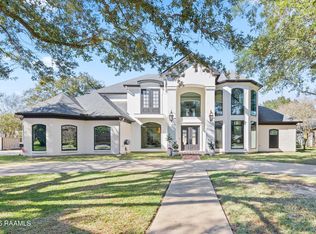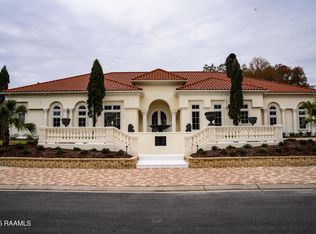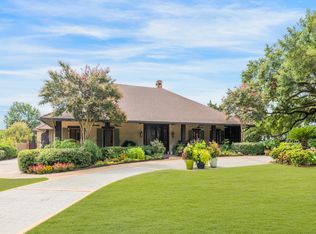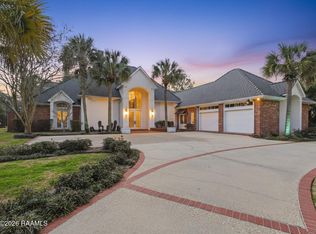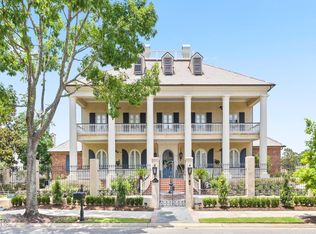Stately and welcoming, this impeccably maintained estate is a rare gem in Lafayette's prestigious gated Greenbriar Estates. Nestled on a private lot with a 3-car garage, this home exudes timeless elegance, quality craftsmanship, and thoughtful design throughout. From the grand foyer to the serene backyard oasis, every detail reflects luxury and comfort.Walls of windows fill the home with natural light and offer views of the spa-like backyard--complete with a pool, hot tub, fountains, and lush, lighted landscaping. Designed for both relaxation and entertaining, enjoy covered porches, a grilling station, cabana pool house (637 sq ft), and separate guesthouse (390 sq ft).Inside, a private office, spacious living areas, and a formal study with half bath offer flexibility for today's live/work lifestyle. The luxurious primary suite includes a steam shower and dual custom closets. Downstairs also features an additional en-suite bedroom and an impressive wine cellar.Upstairs, you'll find two more en-suites, extra storage, and a game/media room with wet bar and display space. Built with the finest finishes and unmatched attention to detail, this showstopper must be seen in person. Schedule your private tour and experience luxury living at its finest.
For sale
$3,895,000
155 Shannon Rd, Lafayette, LA 70503
4beds
9,457sqft
Est.:
Single Family Residence
Built in 1994
0.58 Acres Lot
$3,489,800 Zestimate®
$412/sqft
$-- HOA
What's special
Separate guesthouseCabana pool houseFormal studyWine cellarSteam showerLush lighted landscapingGrilling station
- 251 days |
- 755 |
- 14 |
Zillow last checked: 8 hours ago
Listing updated: October 15, 2025 at 12:48pm
Listed by:
Tricia L Freeman,
Compass 337-233-9700
Source: RAA,MLS#: 2500000413
Tour with a local agent
Facts & features
Interior
Bedrooms & bathrooms
- Bedrooms: 4
- Bathrooms: 7
- Full bathrooms: 4
- 1/2 bathrooms: 3
Heating
- Central, Heat Pump
Cooling
- Multi Units, Central Air
Appliances
- Included: Induction Cooktop, Dishwasher, Disposal, Freezer, Indoor Grill, Microwave, Refrigerator, Gas Stove Con
- Laundry: Electric Dryer Hookup, Washer Hookup
Features
- High Ceilings, Beamed Ceilings, Bookcases, Built-in Features, Cathedral Ceiling(s), Computer Nook, Crown Molding, Double Vanity, Dual Closets, Guest Suite, Kitchen Island, Other, Separate Shower, Standalone Tub, Varied Ceiling Heights, Walk-in Pantry, Walk-In Closet(s), Wet Bar, Granite Counters, Stone Counters, Quartz Counters
- Flooring: Brick, Carpet, Marble, Tile, Wood
- Windows: Window Treatments
- Has fireplace: Yes
- Fireplace features: 3+ Fireplaces, Gas, Wood Burning
Interior area
- Total structure area: 9,457
- Total interior livable area: 9,457 sqft
Property
Parking
- Total spaces: 3
- Parking features: Garage Faces Rear, Golf Cart Garage, Open
- Garage spaces: 3
- Has uncovered spaces: Yes
- Details: Garage SqFt(985.00)
Features
- Stories: 3
- Patio & porch: Covered, Open, Porch
- Exterior features: Balcony, Outdoor Grill, Outdoor Kitchen, Lighting
- Has private pool: Yes
- Pool features: Gunite
- Has spa: Yes
- Spa features: Heated
- Fencing: Brick,Privacy,Gate
Lot
- Size: 0.58 Acres
- Dimensions: 76.98 x 239.03 x 238.88 x 167.5
- Features: 0.51 to 0.99 Acres, Landscaped, Level
Details
- Additional structures: Garage(s), Guest House, Outdoor Kitchen, Pool House, Storage, Workshop
- Parcel number: 6023588
- Zoning: Res
- Other equipment: Generator
Construction
Type & style
- Home type: SingleFamily
- Architectural style: French
- Property subtype: Single Family Residence
Materials
- Stucco, Frame
- Foundation: Other, Slab
- Roof: Slate
Condition
- Resale
- Year built: 1994
Details
- Builder name: Larry Normand
Utilities & green energy
- Electric: Elec: City
- Gas: Gas: Atmos
- Sewer: Public Sewer
Community & HOA
Community
- Subdivision: Greenbriar Estates
Location
- Region: Lafayette
Financial & listing details
- Price per square foot: $412/sqft
- Tax assessed value: $3,233,120
- Annual tax amount: $34,014
- Date on market: 6/20/2025
- Electric utility on property: Yes
Estimated market value
$3,489,800
$3.32M - $3.66M
$4,762/mo
Price history
Price history
| Date | Event | Price |
|---|---|---|
| 6/20/2025 | Listed for sale | $3,895,000+5.4%$412/sqft |
Source: | ||
| 8/16/2024 | Listing removed | $3,695,000$391/sqft |
Source: Latter and Blum #21010824 Report a problem | ||
| 2/14/2024 | Price change | $3,695,000-2.6%$391/sqft |
Source: | ||
| 2/13/2023 | Price change | $3,795,000-5%$401/sqft |
Source: | ||
| 11/24/2021 | Listed for sale | $3,995,000-7.1%$422/sqft |
Source: | ||
| 11/1/2021 | Listing removed | -- |
Source: | ||
| 9/15/2021 | Price change | $4,299,000-1.1%$455/sqft |
Source: | ||
| 3/29/2021 | Price change | $4,349,000-1.1%$460/sqft |
Source: | ||
| 12/30/2020 | Price change | $4,399,000-4.3%$465/sqft |
Source: McGeeScott Realty #20008366 Report a problem | ||
| 9/28/2020 | Listed for sale | $4,599,000-8%$486/sqft |
Source: McGeeScott Realty #20008366 Report a problem | ||
| 6/18/2020 | Listing removed | $4,999,000$529/sqft |
Source: Latter & Blum #19007177 Report a problem | ||
| 7/16/2019 | Listed for sale | $4,999,000+69.5%$529/sqft |
Source: Van Eaton & Romero, LLC #19007177 Report a problem | ||
| 1/29/2013 | Sold | -- |
Source: Public Record Report a problem | ||
| 11/10/2012 | Listed for sale | $2,950,000$312/sqft |
Source: Coldwell Banker Pelican Real Estate #L12239816 Report a problem | ||
Public tax history
Public tax history
| Year | Property taxes | Tax assessment |
|---|---|---|
| 2024 | $34,014 -2% | $323,312 -2.6% |
| 2023 | $34,714 0% | $331,891 |
| 2022 | $34,727 -0.3% | $331,891 |
| 2021 | $34,844 +0.3% | $331,891 |
| 2020 | $34,727 +51.4% | $331,891 +45.2% |
| 2019 | $22,942 -1.7% | $228,601 |
| 2018 | $23,329 +2.9% | $228,601 |
| 2017 | $22,670 | $228,601 +26.7% |
| 2015 | $22,670 +27.8% | $180,449 0% |
| 2013 | $17,741 +22.2% | $180,450 +0.7% |
| 2011 | $14,513 +0.2% | $179,250 |
| 2010 | $14,489 -18.1% | $179,250 |
| 2008 | $17,697 +29.3% | $179,250 +28.7% |
| 2006 | $13,682 +0.8% | $139,280 |
| 2005 | $13,570 +18.6% | $139,280 +9.3% |
| 2002 | $11,446 +6% | $127,440 |
| 2001 | $10,803 +19.2% | $127,440 +31.7% |
| 2000 | $9,065 | $96,750 |
Find assessor info on the county website
BuyAbility℠ payment
Est. payment
$21,969/mo
Principal & interest
$20086
Property taxes
$1883
Climate risks
Neighborhood: 70503
Nearby schools
GreatSchools rating
- 7/10Woodvale Elementary SchoolGrades: PK-5Distance: 0.8 mi
- 8/10L.J. Alleman Middle SchoolGrades: 6-8Distance: 0.7 mi
- 9/10Lafayette High SchoolGrades: 9-12Distance: 1.9 mi
Schools provided by the listing agent
- Elementary: Woodvale
- Middle: L J Alleman
- High: Lafayette
Source: RAA. This data may not be complete. We recommend contacting the local school district to confirm school assignments for this home.
