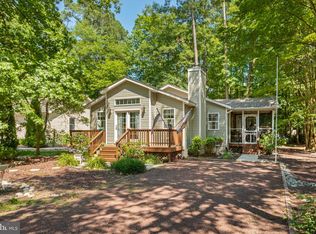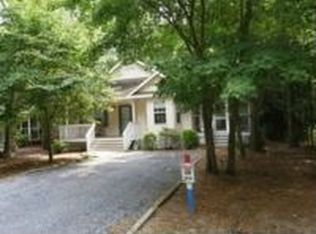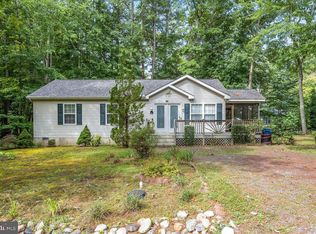Sold for $420,000
$420,000
155 Sandyhook Rd, Ocean Pines, MD 21811
3beds
1,556sqft
Single Family Residence
Built in 2007
0.25 Acres Lot
$431,900 Zestimate®
$270/sqft
$2,170 Estimated rent
Home value
$431,900
$410,000 - $453,000
$2,170/mo
Zestimate® history
Loading...
Owner options
Explore your selling options
What's special
Are you looking for a home that you can just move right into? Look no further! This beautifully maintained one level home has been very lovingly cared for by its owners. You will enjoy its sunny, bright & open floor plan. In addition to 3 bedrooms & 2 baths it has a separate dining room which could be used as a den, home office, exercise room or however you need or want it to be. It then opens to a screened in porch, a paver patio for your grill or outdoor fire pit & a shed for storing it all. The primary bedroom is roomy to accommodate a king-sized bed, with a spacious closet & private bath. The living area has vaulted ceiling & a pellet stove, a tiled kitchen with breakfast bar & pantry. Separate laundry room with full size washer & dryer. The side loading 2 car garage includes a Rinnai tank-less water heater. Also an accessibility feature is a platform lift in lieu of stairs from garage to house and can be removed by the seller if desired. Recent updates include new flooring in the main living area, bedrooms & skylights. Built in 2007 & includes a 1-year home warranty. Convenient location to North entrance and just a short walk to 14-acre Bainbridge park & playground area. Some furniture negotiable.
Zillow last checked: 8 hours ago
Listing updated: March 15, 2024 at 06:00am
Listed by:
Sonia Zaffiris 410-251-6217,
Hileman Real Estate-Berlin
Bought with:
Carol Proctor, RS-0023288
Berkshire Hathaway HomeServices PenFed Realty
Source: Bright MLS,MLS#: MDWO2018344
Facts & features
Interior
Bedrooms & bathrooms
- Bedrooms: 3
- Bathrooms: 2
- Full bathrooms: 2
- Main level bathrooms: 2
- Main level bedrooms: 3
Basement
- Area: 0
Heating
- Forced Air, Natural Gas
Cooling
- Central Air, Ceiling Fan(s), Electric
Appliances
- Included: Dishwasher, Disposal, Dryer, Oven/Range - Electric, Ice Maker, Refrigerator, Washer, Microwave, Gas Water Heater
- Laundry: Has Laundry, Laundry Room
Features
- Walk-In Closet(s), Open Floorplan, Pantry, Primary Bath(s), Upgraded Countertops, Attic, Ceiling Fan(s), Dining Area, Bathroom - Stall Shower, Cathedral Ceiling(s), Dry Wall
- Flooring: Carpet, Tile/Brick, Engineered Wood, Wood
- Doors: Storm Door(s), Sliding Glass
- Windows: Screens, Double Hung, Insulated Windows, Vinyl Clad, Skylight(s), Window Treatments
- Has basement: No
- Number of fireplaces: 1
- Fireplace features: Corner, Other, Pellet Stove
Interior area
- Total structure area: 1,556
- Total interior livable area: 1,556 sqft
- Finished area above ground: 1,556
- Finished area below ground: 0
Property
Parking
- Total spaces: 4
- Parking features: Garage Door Opener, Garage Faces Side, Other, Asphalt, Private, Off Street, Attached, Driveway
- Attached garage spaces: 2
- Has uncovered spaces: Yes
Accessibility
- Accessibility features: 2+ Access Exits, Other, Mobility Improvements
Features
- Levels: One
- Stories: 1
- Patio & porch: Porch, Screened, Patio
- Exterior features: Lighting, Flood Lights
- Pool features: Community
- Has view: Yes
- View description: Trees/Woods
Lot
- Size: 0.25 Acres
- Features: Wooded, Cleared, Landscaped, Rear Yard
Details
- Additional structures: Above Grade, Below Grade
- Parcel number: 2403094073
- Zoning: R-2
- Special conditions: Standard
- Other equipment: See Remarks
Construction
Type & style
- Home type: SingleFamily
- Architectural style: Ranch/Rambler,Contemporary
- Property subtype: Single Family Residence
Materials
- Frame, Vinyl Siding, Stick Built
- Foundation: Block, Crawl Space
- Roof: Architectural Shingle
Condition
- New construction: No
- Year built: 2007
Utilities & green energy
- Sewer: Public Sewer
- Water: Public
- Utilities for property: Cable Available, Natural Gas Available, Phone Available, Underground Utilities, Cable
Community & neighborhood
Security
- Security features: Smoke Detector(s)
Community
- Community features: Pool
Location
- Region: Ocean Pines
- Subdivision: Ocean Pines - Bainbridge
- Municipality: OCEAN PINES
HOA & financial
HOA
- Has HOA: Yes
- HOA fee: $883 annually
- Amenities included: Beach Club, Beach Access, Bar/Lounge, Bike Trail, Boat Dock/Slip, Dining Rooms, Gift Shop, Golf Club, Golf Course Membership Available, Jogging Path, Meeting Room, Non-Lake Recreational Area, Party Room, Picnic Area, Pool Mem Avail, Racquetball, Recreation Facilities, Security, Soccer Field, Pool
- Services included: Common Area Maintenance, Management, Reserve Funds, Road Maintenance, Snow Removal
Other
Other facts
- Listing agreement: Exclusive Right To Sell
- Listing terms: Conventional,Cash
- Ownership: Fee Simple
Price history
| Date | Event | Price |
|---|---|---|
| 3/15/2024 | Sold | $420,000+0.2%$270/sqft |
Source: | ||
| 2/21/2024 | Pending sale | $419,000$269/sqft |
Source: | ||
| 2/19/2024 | Listed for sale | $419,000$269/sqft |
Source: | ||
| 1/27/2024 | Pending sale | $419,000$269/sqft |
Source: | ||
| 1/25/2024 | Listed for sale | $419,000+67.7%$269/sqft |
Source: | ||
Public tax history
| Year | Property taxes | Tax assessment |
|---|---|---|
| 2025 | $3,167 +7.7% | $341,600 +11.2% |
| 2024 | $2,941 +8.9% | $307,300 +8.9% |
| 2023 | $2,700 +9.8% | $282,133 -8.2% |
Find assessor info on the county website
Neighborhood: 21811
Nearby schools
GreatSchools rating
- 8/10Showell Elementary SchoolGrades: PK-4Distance: 0.9 mi
- 10/10Stephen Decatur Middle SchoolGrades: 7-8Distance: 3.8 mi
- 7/10Stephen Decatur High SchoolGrades: 9-12Distance: 3.6 mi
Schools provided by the listing agent
- Elementary: Showell
- Middle: Berlin Intermediate School
- High: Stephen Decatur
- District: Worcester County Public Schools
Source: Bright MLS. This data may not be complete. We recommend contacting the local school district to confirm school assignments for this home.
Get a cash offer in 3 minutes
Find out how much your home could sell for in as little as 3 minutes with a no-obligation cash offer.
Estimated market value$431,900
Get a cash offer in 3 minutes
Find out how much your home could sell for in as little as 3 minutes with a no-obligation cash offer.
Estimated market value
$431,900


