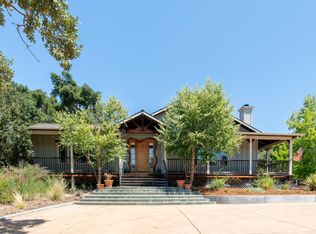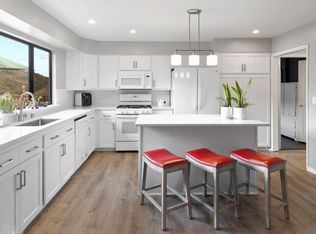Two level house with potential for multiple units in the highly coveted, sunny San Benancio/Corral de Tierra Loop that is privately-sited on over 7 hillside acres and has sensational views, a shared well to create your own Eden, some solar power and award-winning schools. The ground level includes an extra-large attached garage/workshop area and then a bathroom with shower, a living room with fireplace, and two more rooms that offer much flexibility. This lower level has two private entrances and is also connected by an interior staircase to the upper level. On this level there is a master suite, three more bedrooms, one and a half bathrooms plus a remodeled eat-in kitchen, formal dining room, living room with fireplace, and a sizeable deck that faces southwesterly for gorgeous sunlight, sunsets, and star-gazing. This lovingly maintained property is move-in ready or take it up a notch with your own updates and style. Current infrastructure appears to meet ADU requirements, too!
This property is off market, which means it's not currently listed for sale or rent on Zillow. This may be different from what's available on other websites or public sources.


