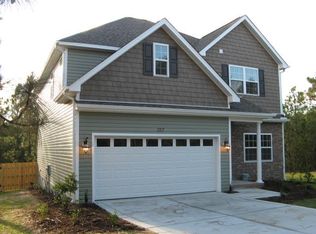Sold for $438,000 on 01/26/24
$438,000
155 Sakonnet Trail, Pinehurst, NC 28374
3beds
2,013sqft
Single Family Residence
Built in 1996
0.36 Acres Lot
$457,000 Zestimate®
$218/sqft
$2,119 Estimated rent
Home value
$457,000
$434,000 - $480,000
$2,119/mo
Zestimate® history
Loading...
Owner options
Explore your selling options
What's special
A picturesque setting and a professionally designed newly renovated interior characterize this exceptional Pinehurst #6 offering! Situated on a peaceful cul-de-sac with a tree lined golf course view along with a expansive fully fenced back yard. The spacious kitchen boasts high grade quartz counters, beautifully restored custom cabinets and new stainless steel appliances. An attractive formal dining room plus a large breakfast nook enhance your dining options. A warm, inviting family room with gas log fireplace is accentuated by gorgeous woodwork. Excellent flowing floor plan includes a spa-like primary suite! Adding to this value is the highly sought after subdivision, minutes from historic Pinehurst village, award winning schools, eateries, shopping and of course unlimited golf options!
Zillow last checked: 8 hours ago
Listing updated: January 29, 2024 at 03:28am
Listed by:
Dan Ford 919-410-8431,
Pinnacle Realty
Bought with:
Kevin Krysty, 301251
Everything Pines Partners LLC
Source: Hive MLS,MLS#: 100415125 Originating MLS: Mid Carolina Regional MLS
Originating MLS: Mid Carolina Regional MLS
Facts & features
Interior
Bedrooms & bathrooms
- Bedrooms: 3
- Bathrooms: 3
- Full bathrooms: 2
- 1/2 bathrooms: 1
Primary bedroom
- Level: First
- Dimensions: 16.58 x 14.33
Bedroom 2
- Level: First
- Dimensions: 14.25 x 11.58
Bedroom 3
- Level: First
- Dimensions: 14.25 x 10.9
Breakfast nook
- Level: First
- Dimensions: 7.08 x 11.25
Dining room
- Level: First
- Dimensions: 16.33 x 19.42
Kitchen
- Level: First
- Dimensions: 11.75 x 15.17
Living room
- Level: First
- Dimensions: 19.5 x 15.5
Heating
- Heat Pump, Electric
Cooling
- Heat Pump
Appliances
- Included: Mini Refrigerator, Electric Oven, Built-In Microwave, Washer, Refrigerator, Range, Dryer, Dishwasher
- Laundry: Laundry Room
Features
- Master Downstairs, Walk-in Closet(s), Vaulted Ceiling(s), Kitchen Island, Ceiling Fan(s), Walk-in Shower, Gas Log, Walk-In Closet(s)
- Flooring: Carpet, LVT/LVP, Tile, Vinyl, Wood
- Attic: Access Only
- Has fireplace: Yes
- Fireplace features: Gas Log
Interior area
- Total structure area: 2,013
- Total interior livable area: 2,013 sqft
Property
Parking
- Total spaces: 2
- Parking features: Attached
- Has attached garage: Yes
Features
- Levels: One
- Stories: 1
- Patio & porch: Deck, Porch
- Fencing: Back Yard,Wood
- Has view: Yes
- View description: Golf Course
Lot
- Size: 0.36 Acres
- Dimensions: 102 x 165 x 100 x 146
Details
- Parcel number: 00014039
- Zoning: R10
- Special conditions: Standard
Construction
Type & style
- Home type: SingleFamily
- Property subtype: Single Family Residence
Materials
- Brick Veneer, Vinyl Siding
- Foundation: Crawl Space
- Roof: Shingle
Condition
- New construction: No
- Year built: 1996
Utilities & green energy
- Sewer: Public Sewer
- Water: Public
- Utilities for property: Sewer Available, Water Available
Community & neighborhood
Location
- Region: Pinehurst
- Subdivision: Pinehurst No. 6
Other
Other facts
- Listing agreement: Exclusive Right To Sell
- Listing terms: Cash,Conventional
- Road surface type: Paved
Price history
| Date | Event | Price |
|---|---|---|
| 1/26/2024 | Sold | $438,000-2.7%$218/sqft |
Source: | ||
| 12/1/2023 | Pending sale | $450,000$224/sqft |
Source: | ||
| 11/16/2023 | Listed for sale | $450,000+34.3%$224/sqft |
Source: | ||
| 9/8/2023 | Sold | $335,000-6.9%$166/sqft |
Source: | ||
| 8/24/2023 | Pending sale | $360,000$179/sqft |
Source: | ||
Public tax history
| Year | Property taxes | Tax assessment |
|---|---|---|
| 2024 | $1,828 -4.2% | $319,380 |
| 2023 | $1,908 +103.6% | $319,380 +15.7% |
| 2022 | $937 -3.5% | $276,160 +23% |
Find assessor info on the county website
Neighborhood: 28374
Nearby schools
GreatSchools rating
- 10/10Pinehurst Elementary SchoolGrades: K-5Distance: 1.1 mi
- 6/10West Pine Middle SchoolGrades: 6-8Distance: 4.5 mi
- 5/10Pinecrest High SchoolGrades: 9-12Distance: 2.1 mi

Get pre-qualified for a loan
At Zillow Home Loans, we can pre-qualify you in as little as 5 minutes with no impact to your credit score.An equal housing lender. NMLS #10287.
Sell for more on Zillow
Get a free Zillow Showcase℠ listing and you could sell for .
$457,000
2% more+ $9,140
With Zillow Showcase(estimated)
$466,140
