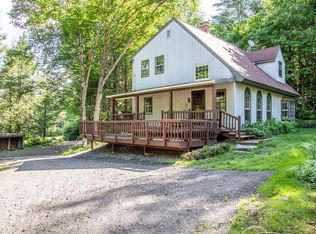Sold for $246,000
$246,000
155 Sabans Rd, Conway, MA 01341
3beds
1,246sqft
SingleFamily
Built in 1970
5.1 Acres Lot
$364,500 Zestimate®
$197/sqft
$2,571 Estimated rent
Home value
$364,500
$303,000 - $423,000
$2,571/mo
Zestimate® history
Loading...
Owner options
Explore your selling options
What's special
Picture perfect and move in ready - this country ranch has been completely transformed. The bright and cheerful open living area features a kitchen with stainless steel appliances, a dining area and a spacious living room with wood stove. Walk out the new sliding door to the massive wrap around deck from the dining area . The newly configured master suite features a full bath with a classic claw foot tub, a walk in closet and access to the covered side deck. Hardwood floors flow throughout the home. The walk out basement with a second wood stove hookup provides untapped potential for additional living space. Watch nature and the seasons change with panoramic views. All this and a brand new water heater and septic system too. This beautiful home is ready to welcome it's lucky new owners.
Facts & features
Interior
Bedrooms & bathrooms
- Bedrooms: 3
- Bathrooms: 2
- Full bathrooms: 2
Heating
- Baseboard, Stove, Electric
Cooling
- None
Appliances
- Included: Dishwasher, Dryer, Range / Oven, Refrigerator, Washer
Features
- Internet Available - Broadband
- Flooring: Tile, Concrete, Hardwood
- Basement: Partially finished
Interior area
- Total interior livable area: 1,246 sqft
Property
Parking
- Total spaces: 4
- Parking features: Garage - Detached
Features
- Exterior features: Vinyl
Lot
- Size: 5.10 Acres
Details
- Parcel number: CONWM408B4
Construction
Type & style
- Home type: SingleFamily
Materials
- concrete
- Roof: Asphalt
Condition
- Year built: 1970
Community & neighborhood
Location
- Region: Conway
Other
Other facts
- Construction: Frame
- Electric Feature: Circuit Breakers, 200 Amps
- Energy Features: Insulated Windows, Insulated Doors
- Flooring: Wood, Tile
- Master Bath: Yes
- Roof Material: Asphalt/Fiberglass Shingles, Metal
- Utility Connections: For Electric Range, For Electric Dryer, Washer Hookup
- Hot Water: Electric, Tank
- Exterior: Vinyl
- Appliances: Range, Dishwasher, Refrigerator, Washer, Dryer
- Bed2 Dscrp: Flooring - Hardwood, Closet
- Kit Level: First Floor
- Mbr Dscrp: Flooring - Hardwood, Bathroom - Full, Closet - Walk-In, Exterior Access
- Style: Ranch
- Bed3 Dscrp: Closet, Flooring - Hardwood
- Bed3 Level: First Floor
- Din Level: First Floor
- Mbr Level: First Floor
- Garage Parking: Detached, Carriage Shed
- Kit Dscrp: Cabinets - Upgraded, Flooring - Stone/Ceramic Tile
- Din Dscrp: Flooring - Hardwood, Balcony / Deck, Slider
- Bed2 Level: First Floor
- Insulation Feature: Partial, Mixed
- Heating: Electric Baseboard, Wood, Wood Stove
- Basement Feature: Full, Walk Out, Interior Access, Concrete Floor, Sump Pump
- Lead Paint: Unknown
- Exterior Features: Deck, Covered Patio/Deck
- Foundation: Poured Concrete
- Laundry Dscrp: Dryer Hookup - Electric, Washer Hookup
- Road Type: Public, Paved, Publicly Maint.
- Liv Dscrp: Flooring - Hardwood, Wood / Coal / Pellet Stove
- Liv Level: First Floor
- Lot Description: Sloping, Scenic View(s), Gentle Slope
- Sf Type: Detached
- Laundry Level: Basement
- Interior Features: Internet Available - Broadband
- CONTINGENCY_TYPE: Inspection
Price history
| Date | Event | Price |
|---|---|---|
| 12/12/2024 | Sold | $246,000-17.7%$197/sqft |
Source: Public Record Report a problem | ||
| 10/8/2024 | Contingent | $299,000$240/sqft |
Source: MLS PIN #73283202 Report a problem | ||
| 10/3/2024 | Listed for sale | $299,000$240/sqft |
Source: MLS PIN #73283202 Report a problem | ||
| 9/21/2024 | Contingent | $299,000$240/sqft |
Source: MLS PIN #73283202 Report a problem | ||
| 9/13/2024 | Listed for sale | $299,000$240/sqft |
Source: MLS PIN #73283202 Report a problem | ||
Public tax history
| Year | Property taxes | Tax assessment |
|---|---|---|
| 2025 | $4,637 +11% | $321,100 +26.1% |
| 2024 | $4,177 -4.4% | $254,700 |
| 2023 | $4,368 +2.5% | $254,700 +7.2% |
Find assessor info on the county website
Neighborhood: 01341
Nearby schools
GreatSchools rating
- 4/10Conway GrammarGrades: PK-6Distance: 3.4 mi
- 5/10Frontier Regional SchoolGrades: 7-12Distance: 7.6 mi
Get pre-qualified for a loan
At Zillow Home Loans, we can pre-qualify you in as little as 5 minutes with no impact to your credit score.An equal housing lender. NMLS #10287.
