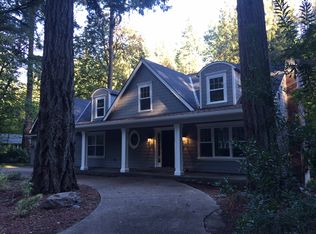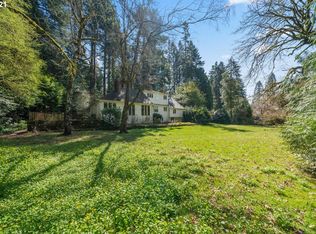Sold
$1,220,000
155 SW Midvale Rd, Portland, OR 97219
3beds
2,868sqft
Residential, Single Family Residence
Built in 1952
0.66 Acres Lot
$1,222,100 Zestimate®
$425/sqft
$3,804 Estimated rent
Home value
$1,222,100
$1.15M - $1.30M
$3,804/mo
Zestimate® history
Loading...
Owner options
Explore your selling options
What's special
Get ready to fall in love with this hidden gem in one of Dunthorpe’s most coveted neighborhoods! Tucked away on a peaceful, sun-soaked 2/3-acre lot, this property offers the perfect blend of privacy, convenience, and endless potential. Whether you’re imagining a sleek modern retreat or updating the charm of the existing 1952 mid-century ranch, this home is ready to become something truly special.A grand circular driveway sets the stage, welcoming you home as stunning, mature trees surround the property like your own private sanctuary. Inside, the house offers rock-solid construction and a fantastic floorplan just waiting for your personal touch. This is a rare chance to craft the perfect one-level home in a blue-chip location—plus, enjoy the bonus of low Clackamas County taxes.The property comes packed with features to make life comfortable and efficient, including a newer roof with skylights that flood the space with natural light, a high-efficiency heat pump paired with a backup gas furnace, and an on-demand hot water system. A backup generator wired into the 200-amp panel ensures peace of mind year-round. You’ll also be part of the highly sought-after Lake Oswego School District, with all the amenities of downtown Lake Oswego just minutes away—think shopping, dining, spa services, and more. For outdoor lovers, the nearby Tryon Creek trailheads offer easy access to nature’s beauty right in your backyard.This is more than just a home—it’s an opportunity to create something spectacular in one of the area’s most desirable locations. Don’t let this rare chance slip away—your dream home starts here!
Zillow last checked: 8 hours ago
Listing updated: April 18, 2025 at 06:08am
Listed by:
Matt Moran 503-781-9646,
Windermere Realty Trust
Bought with:
Brianne Rosenstock, 201238399
Urban Nest Realty
Source: RMLS (OR),MLS#: 175200870
Facts & features
Interior
Bedrooms & bathrooms
- Bedrooms: 3
- Bathrooms: 2
- Full bathrooms: 2
- Main level bathrooms: 2
Primary bedroom
- Features: Rollin Shower, Skylight, Ensuite, Walkin Closet, Walkin Shower, Wallto Wall Carpet
- Level: Main
- Area: 190
- Dimensions: 19 x 10
Bedroom 2
- Features: Double Closet, Wallto Wall Carpet
- Level: Main
- Area: 156
- Dimensions: 13 x 12
Bedroom 3
- Features: Double Closet, Wallto Wall Carpet
- Level: Main
- Area: 144
- Dimensions: 12 x 12
Dining room
- Features: Fireplace, French Doors, Tile Floor
- Level: Main
- Area: 224
- Dimensions: 16 x 14
Family room
- Features: French Doors, Skylight, Flex Room, Tile Floor
- Level: Main
- Area: 418
- Dimensions: 22 x 19
Kitchen
- Features: Island, Builtin Oven
- Level: Main
- Area: 156
- Width: 12
Living room
- Features: Hardwood Floors, Skylight, Vaulted Ceiling
- Level: Main
- Area: 480
- Dimensions: 24 x 20
Heating
- Forced Air, Heat Pump, Fireplace(s)
Cooling
- Central Air, Heat Pump
Appliances
- Included: Built In Oven, Cooktop, Dishwasher, Double Oven, ENERGY STAR Qualified Appliances, Plumbed For Ice Maker, Stainless Steel Appliance(s), Washer/Dryer, Gas Water Heater, Tankless Water Heater
- Laundry: Laundry Room
Features
- Vaulted Ceiling(s), Double Closet, Kitchen Island, Rollin Shower, Walk-In Closet(s), Walkin Shower, Quartz
- Flooring: Hardwood, Tile, Wall to Wall Carpet
- Doors: French Doors
- Windows: Double Pane Windows, Skylight(s)
- Basement: Crawl Space
- Number of fireplaces: 2
- Fireplace features: Gas, Stove, Wood Burning
Interior area
- Total structure area: 2,868
- Total interior livable area: 2,868 sqft
Property
Parking
- Total spaces: 2
- Parking features: Driveway, RV Access/Parking, RV Boat Storage, Garage Door Opener, Attached
- Attached garage spaces: 2
- Has uncovered spaces: Yes
Accessibility
- Accessibility features: Garage On Main, Ground Level, Main Floor Bedroom Bath, Minimal Steps, Natural Lighting, One Level, Parking, Utility Room On Main, Walkin Shower, Accessibility
Features
- Stories: 1
- Patio & porch: Covered Patio, Deck
- Exterior features: Fire Pit, Yard
- Has view: Yes
- View description: Territorial, Trees/Woods
Lot
- Size: 0.66 Acres
- Features: Level, Secluded, Trees, Sprinkler, SqFt 20000 to Acres1
Details
- Additional structures: RVParking, RVBoatStorage
- Parcel number: 00186603
Construction
Type & style
- Home type: SingleFamily
- Architectural style: Mid Century Modern
- Property subtype: Residential, Single Family Residence
Materials
- Cedar, Lap Siding, Wood Siding
- Foundation: Slab
- Roof: Composition
Condition
- Resale
- New construction: No
- Year built: 1952
Utilities & green energy
- Gas: Gas
- Sewer: Septic Tank
- Water: Public
Community & neighborhood
Location
- Region: Portland
- Subdivision: Dunthorpe
Other
Other facts
- Listing terms: Call Listing Agent,Cash,Conventional
- Road surface type: Paved
Price history
| Date | Event | Price |
|---|---|---|
| 4/18/2025 | Sold | $1,220,000-6.2%$425/sqft |
Source: | ||
| 3/17/2025 | Pending sale | $1,300,000$453/sqft |
Source: | ||
| 2/25/2025 | Listed for sale | $1,300,000+176.6%$453/sqft |
Source: | ||
| 6/18/1998 | Sold | $470,000$164/sqft |
Source: Public Record Report a problem | ||
Public tax history
| Year | Property taxes | Tax assessment |
|---|---|---|
| 2025 | $9,839 +2.7% | $589,310 +3% |
| 2024 | $9,583 +2.7% | $572,146 +3% |
| 2023 | $9,332 +2.9% | $555,482 +3% |
Find assessor info on the county website
Neighborhood: Birdshill
Nearby schools
GreatSchools rating
- 8/10Forest Hills Elementary SchoolGrades: K-5Distance: 0.7 mi
- 6/10Lake Oswego Junior High SchoolGrades: 6-8Distance: 2 mi
- 10/10Lake Oswego Senior High SchoolGrades: 9-12Distance: 2 mi
Schools provided by the listing agent
- Elementary: Forest Hills
- Middle: Lake Oswego
- High: Lake Oswego
Source: RMLS (OR). This data may not be complete. We recommend contacting the local school district to confirm school assignments for this home.
Get a cash offer in 3 minutes
Find out how much your home could sell for in as little as 3 minutes with a no-obligation cash offer.
Estimated market value
$1,222,100

