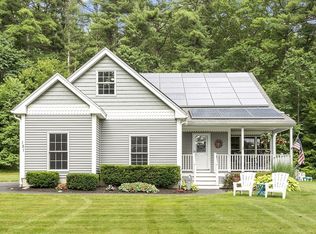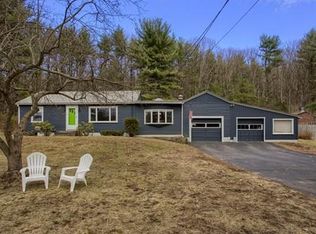Imagine waking up everyday to view of Crocker Pond! Beautiful views!!! This spacious home has cathedral ceilings in the dining room, hardwoods almost in every room,cathedral ceilings in living room with an open balcony above!Granite coutertops in kitchen and open to a family room with propane stove. First floor master is huge with hardwood and a spacious bathroom.The inlaw has its own heating system and central air. Newer heating system in house. Central air systems aroung 4 years young. The main house's furnace around 4 years young. The roof is about 8 years young. This is a must see! www.155SouthAshburnham.com for more details!
This property is off market, which means it's not currently listed for sale or rent on Zillow. This may be different from what's available on other websites or public sources.


