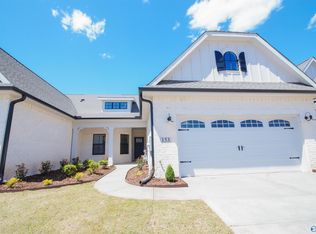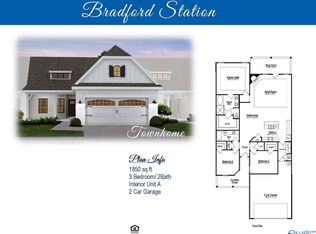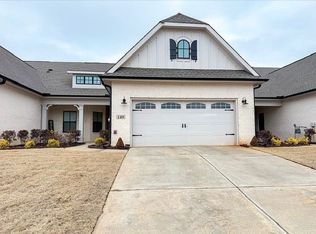Sold for $324,715
$324,715
155 Rugby Dr, Madison, AL 35758
3beds
1,837sqft
Townhouse
Built in ----
-- sqft lot
$325,600 Zestimate®
$177/sqft
$2,315 Estimated rent
Home value
$325,600
$309,000 - $342,000
$2,315/mo
Zestimate® history
Loading...
Owner options
Explore your selling options
What's special
Under Construction- New 1-story townhomes located in the City of Madison, convenient to I-565, HSV airport, Toyota Field, Towne Madison, and downtown Historic Madison Shops & Restaurants. Two floor plans offer 9 foot ceilings, 3 bedrooms, 2 baths, 2 car gar, large open kitchen, great room, dining area & upscale finishes. Your home includes hw flooring in all main living areas, gourmet kitchen with gas cooktop & granite or quartz countertops. Great room offers trey ceiling & shiplap, fireplace, master bedroom offers trey ceiling & shiplap. A stunning 4 foot tile shower with glass surround, lux soaking tub with tile surround & double vanities await you. Future pool/clubhouse
Zillow last checked: 8 hours ago
Listing updated: June 04, 2023 at 01:57pm
Listed by:
Matthew Figlesthaler,
Lennar Homes Coastal Realty
Bought with:
Thelma Dawson, 28936
RE/MAX Unlimited
Source: ValleyMLS,MLS#: 1833511
Facts & features
Interior
Bedrooms & bathrooms
- Bedrooms: 3
- Bathrooms: 2
- Full bathrooms: 2
Primary bedroom
- Features: 9’ Ceiling, Ceiling Fan(s), Crown Molding, Carpet, Recessed Lighting, Smooth Ceiling, Tray Ceiling(s), Walk-In Closet(s)
- Level: First
- Area: 196
- Dimensions: 14 x 14
Bedroom 2
- Features: Ceiling Fan(s), Carpet
- Level: First
- Area: 121
- Dimensions: 11 x 11
Bedroom 3
- Level: First
- Area: 120
- Dimensions: 12 x 10
Primary bathroom
- Features: 9’ Ceiling, Double Vanity, Smooth Ceiling, Tile, Quartz
- Level: First
Great room
- Features: 9’ Ceiling, Ceiling Fan(s), Crown Molding, Fireplace, Recessed Lighting, Smooth Ceiling, Tray Ceiling(s), Wood Floor
- Level: First
- Area: 238
- Dimensions: 14 x 17
Kitchen
- Features: 9’ Ceiling, Crown Molding, Eat-in Kitchen, Granite Counters, Kitchen Island, Pantry, Recessed Lighting, Smooth Ceiling, Wood Floor
- Level: First
- Area: 225
- Dimensions: 15 x 15
Heating
- Electric
Cooling
- Central 1
Appliances
- Included: Dishwasher Drawer, Disposal, Electric Water Heater, Gas Cooktop, Microwave, Oven
Features
- Open Floorplan
- Windows: Double Pane Windows
- Has basement: No
- Has fireplace: Yes
- Fireplace features: Gas Log
- Common walls with other units/homes: End Unit
Interior area
- Total interior livable area: 1,837 sqft
Property
Features
- Levels: One
- Stories: 1
Details
- Parcel number: 11111111111111111111
Construction
Type & style
- Home type: Townhouse
- Architectural style: Craftsman,Ranch
- Property subtype: Townhouse
Materials
- Foundation: Slab
Condition
- New Construction
- New construction: Yes
Details
- Builder name: LENNAR HOMES
Utilities & green energy
- Sewer: Public Sewer
- Water: Public
Green energy
- Green verification: HERS Index Score
Community & neighborhood
Security
- Security features: Security System
Location
- Region: Madison
- Subdivision: Bradford Station
HOA & financial
HOA
- Has HOA: Yes
- HOA fee: $450 quarterly
- Amenities included: Clubhouse, Common Grounds
- Services included: Termite Contract, Maintenance Grounds
- Association name: Bell- Woods Management
Price history
| Date | Event | Price |
|---|---|---|
| 8/6/2025 | Listing removed | $1,800$1/sqft |
Source: ValleyMLS #21881029 Report a problem | ||
| 7/11/2025 | Price change | $1,800-5.3%$1/sqft |
Source: ValleyMLS #21881029 Report a problem | ||
| 3/11/2025 | Price change | $1,900-4.8%$1/sqft |
Source: ValleyMLS #21881029 Report a problem | ||
| 2/14/2025 | Listed for rent | $1,995$1/sqft |
Source: ValleyMLS #21881029 Report a problem | ||
| 12/27/2023 | Listing removed | -- |
Source: ValleyMLS #1836981 Report a problem | ||
Public tax history
| Year | Property taxes | Tax assessment |
|---|---|---|
| 2025 | $4,099 | $58,820 |
Find assessor info on the county website
Neighborhood: 35758
Nearby schools
GreatSchools rating
- 10/10Madison Elementary SchoolGrades: PK-5Distance: 0.9 mi
- 10/10Journey Middle SchoolGrades: 6-8Distance: 1 mi
- 8/10James Clemens High SchoolGrades: 9-12Distance: 2.1 mi
Schools provided by the listing agent
- Elementary: Madison Elementary
- Middle: Liberty
- High: Jamesclemens
Source: ValleyMLS. This data may not be complete. We recommend contacting the local school district to confirm school assignments for this home.
Get pre-qualified for a loan
At Zillow Home Loans, we can pre-qualify you in as little as 5 minutes with no impact to your credit score.An equal housing lender. NMLS #10287.
Sell with ease on Zillow
Get a Zillow Showcase℠ listing at no additional cost and you could sell for —faster.
$325,600
2% more+$6,512
With Zillow Showcase(estimated)$332,112


