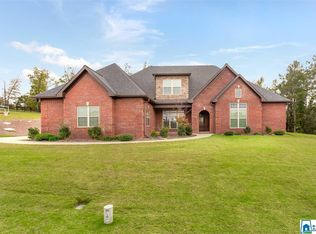Step into one of the most remarkable homes in Calhoun County, located on the 9th green at Cider Ridge. This home provides an exceptional lifestyle with ideal space for both luxurious living and lavish entertaining. Interior features: Castle entry door, great room with coffered ceilings, hand-scraped hardwood floors, bookshelves, plantation shutters, French moldings and Mendoza fireplace, kitchen with island, Versailles Travertine floors, hand-glazed cabinetry and Kenmore Pro appliances, formal dining room, office with half bath, master suite with sitting area, Travertine tiled master bath and shower and walk-in closet, three other oversized bedrooms with walk-ins, Laundry room with cabinetry, mop sink and folding table and tankless water heater. Exterior features: Outdoor kitchen with Primo grill, Weber gas-grill, granite tops and kitchen sink, fire pit and sitting area, brick and powder coated aluminum fence, under home storage with garage door, custom Camelot shingled roof.
This property is off market, which means it's not currently listed for sale or rent on Zillow. This may be different from what's available on other websites or public sources.
