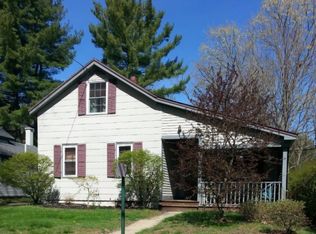Sold for $255,000
$255,000
155 Riverside Dr, Northampton, MA 01062
3beds
1,564sqft
Single Family Residence
Built in 1900
0.34 Acres Lot
$272,000 Zestimate®
$163/sqft
$2,872 Estimated rent
Home value
$272,000
$231,000 - $321,000
$2,872/mo
Zestimate® history
Loading...
Owner options
Explore your selling options
What's special
LOTS TO OFFER within this classic 2-story home located in an established neighborhood just a short stroll to Childs Park, Smith College, Northampton High School and all of the wonderful amenities downtown has to offer including shops, restaurants, bike path and much more. This well-loved home offers a versatile floor plan, a spacious eat-in kitchen with stainless steel appliances, a formal living or dining room, and a large family room with pellet stove. A first floor bedroom and full bathroom with laundry hook-ups round out the main living level. The second floor offers two additional bedrooms and a full bathroom. With access from the kitchen, you'll have ample room for storage with the huge attached shed which lore has it as having once been a neighborhood store. The large, flat lot offers great depth extending 300' back from the road. Selling in as-is condition. Many possibilities await this affordable property!
Zillow last checked: 8 hours ago
Listing updated: November 26, 2024 at 12:18pm
Listed by:
Jill Vincent Lapan 413-695-3732,
Canon Real Estate, Inc. 413-527-8311
Bought with:
Jeanne Comeau
William Raveis R.E. & Homes Services
Source: MLS PIN,MLS#: 73295436
Facts & features
Interior
Bedrooms & bathrooms
- Bedrooms: 3
- Bathrooms: 2
- Full bathrooms: 2
- Main level bathrooms: 1
- Main level bedrooms: 1
Primary bedroom
- Features: Flooring - Wall to Wall Carpet, Lighting - Overhead
- Level: Main,First
- Area: 132.16
- Dimensions: 11.8 x 11.2
Bedroom 2
- Features: Closet, Flooring - Wall to Wall Carpet
- Level: Second
- Area: 101.92
- Dimensions: 11.2 x 9.1
Bedroom 3
- Features: Closet, Flooring - Wall to Wall Carpet
- Level: Second
- Area: 119.31
- Dimensions: 12.3 x 9.7
Primary bathroom
- Features: Yes
Bathroom 1
- Features: Bathroom - Full, Bathroom - With Tub & Shower, Flooring - Stone/Ceramic Tile, Dryer Hookup - Electric, Washer Hookup, Lighting - Overhead
- Level: Main,First
- Area: 78
- Dimensions: 10 x 7.8
Bathroom 2
- Features: Bathroom - Full, Bathroom - With Tub, Flooring - Wall to Wall Carpet
- Level: Second
- Area: 37.52
- Dimensions: 6.7 x 5.6
Family room
- Features: Cedar Closet(s), Closet/Cabinets - Custom Built, Flooring - Wall to Wall Carpet, Exterior Access
- Level: Main,First
- Area: 222
- Dimensions: 20 x 11.1
Kitchen
- Features: Ceiling Fan(s), Flooring - Vinyl, Dining Area, Stainless Steel Appliances, Lighting - Overhead
- Level: Main,First
- Area: 245.28
- Dimensions: 21.9 x 11.2
Living room
- Features: Flooring - Hardwood
- Level: Main,First
- Area: 158.6
- Dimensions: 13 x 12.2
Heating
- Forced Air, Natural Gas, Pellet Stove
Cooling
- None
Appliances
- Included: Gas Water Heater, Water Heater, Range, Dishwasher, Refrigerator, Range Hood
- Laundry: Electric Dryer Hookup, Washer Hookup
Features
- Flooring: Vinyl, Carpet, Hardwood
- Basement: Interior Entry,Bulkhead,Unfinished
- Has fireplace: No
Interior area
- Total structure area: 1,564
- Total interior livable area: 1,564 sqft
Property
Parking
- Total spaces: 2
- Parking features: Off Street
- Uncovered spaces: 2
Features
- Patio & porch: Porch - Enclosed
- Exterior features: Porch - Enclosed
Lot
- Size: 0.34 Acres
- Features: Cleared, Level
Details
- Foundation area: 630
- Parcel number: 3719390
- Zoning: URB
Construction
Type & style
- Home type: SingleFamily
- Architectural style: Colonial
- Property subtype: Single Family Residence
Materials
- Frame
- Foundation: Stone, Brick/Mortar
- Roof: Shingle
Condition
- Year built: 1900
Utilities & green energy
- Electric: 100 Amp Service
- Sewer: Public Sewer
- Water: Public
- Utilities for property: for Gas Range, for Electric Dryer, Washer Hookup
Community & neighborhood
Community
- Community features: Public Transportation, Shopping, Park, Walk/Jog Trails, Golf, Medical Facility, Laundromat, Bike Path, Highway Access, House of Worship, Public School, University
Location
- Region: Northampton
Other
Other facts
- Road surface type: Paved
Price history
| Date | Event | Price |
|---|---|---|
| 11/18/2024 | Sold | $255,000-15%$163/sqft |
Source: MLS PIN #73295436 Report a problem | ||
| 10/11/2024 | Contingent | $299,900$192/sqft |
Source: MLS PIN #73295436 Report a problem | ||
| 9/26/2024 | Listed for sale | $299,900$192/sqft |
Source: MLS PIN #73295436 Report a problem | ||
| 8/13/2024 | Listing removed | $299,900$192/sqft |
Source: MLS PIN #73274162 Report a problem | ||
| 8/6/2024 | Listed for sale | $299,900$192/sqft |
Source: MLS PIN #73274162 Report a problem | ||
Public tax history
| Year | Property taxes | Tax assessment |
|---|---|---|
| 2025 | $4,952 -2.5% | $355,500 +6.3% |
| 2024 | $5,078 +11.4% | $334,300 +16.2% |
| 2023 | $4,557 +8.6% | $287,700 +22.6% |
Find assessor info on the county website
Neighborhood: 01062
Nearby schools
GreatSchools rating
- 8/10Jackson Street Elementary SchoolGrades: K-5Distance: 1 mi
- 5/10John F Kennedy Middle SchoolGrades: 6-8Distance: 1.8 mi
- 9/10Northampton High SchoolGrades: 9-12Distance: 0.3 mi
Schools provided by the listing agent
- Middle: Jfk
- High: Nhs
Source: MLS PIN. This data may not be complete. We recommend contacting the local school district to confirm school assignments for this home.
Get pre-qualified for a loan
At Zillow Home Loans, we can pre-qualify you in as little as 5 minutes with no impact to your credit score.An equal housing lender. NMLS #10287.
Sell with ease on Zillow
Get a Zillow Showcase℠ listing at no additional cost and you could sell for —faster.
$272,000
2% more+$5,440
With Zillow Showcase(estimated)$277,440
