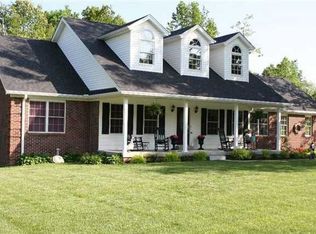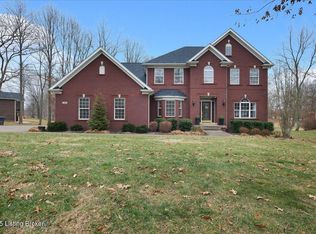You will love this elegant custom built home, that is beautifully nestled on 2+ acres in the desirable River Edge subdivision! The home features 9ft walls on the main level & in the basement; the entire main floor has beautiful hardwood flooring & tile in the laundry and bathrooms; a spacious kitchen with an abundance of cabinetry, a bay window and a full appliance package; 2 dining areas; the living room has a gas fireplace with an elegant marble surround; the master suite features a trey ceiling, double sink vanity and a spacious walk in closet; the walkout basement has a lawn mower garage & roughed in plumbing for a full bathroom. Other features include an efficient electric heat pump with a gas back up,and a Rinnai hot water system! All of this and the exterior has plush landscaping & hardscaping, a new composite deck, an oversized patio at the walkout area, and scenic views of nature from your wooded lot!
This property is off market, which means it's not currently listed for sale or rent on Zillow. This may be different from what's available on other websites or public sources.


