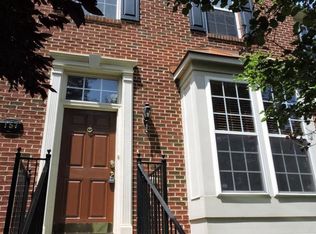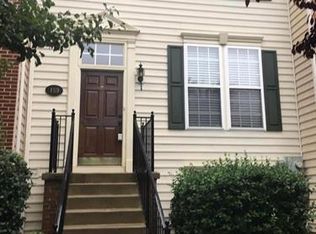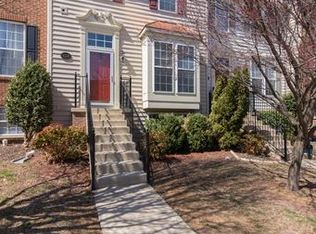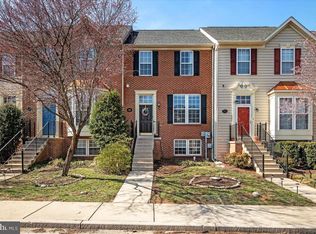Sold for $315,000
$315,000
155 Riparian Ln, Ranson, WV 25438
4beds
2,510sqft
Townhouse
Built in 2007
2,278 Square Feet Lot
$322,500 Zestimate®
$125/sqft
$2,339 Estimated rent
Home value
$322,500
$284,000 - $364,000
$2,339/mo
Zestimate® history
Loading...
Owner options
Explore your selling options
What's special
Townhome in sought after Shenandoah Springs. Walk into your spacious foyer with luxury vinyl plank flooring. Living room with lots of windows for natural light. Kitchen with white custom cabinets with black hardware, stainless steel appliances, quartz countertops and island with room for bar stool seating. Spacious dining room off kitchen. Family room in the back of the main level with a door to a huge backyard. Half bathroom main level. Owners bedroom suite with vaulted ceilings, sitting area & walk-in closet. Owners bathroom suite with sit-in tub for two, separate shower and custom vanity. Bedrooms 2 & 3 are a great size and share a 2nd full bathroom. Lower level is fully finished with a huge rec-room, 4th bedroom and 3rd full bathroom. Great location close to shopping, restaurants and major highways.
Zillow last checked: 8 hours ago
Listing updated: December 31, 2024 at 04:08am
Listed by:
Craig Marsh 301-875-5978,
Marsh Realty
Bought with:
Lauren Seaton, 671522
Charis Realty Group
Source: Bright MLS,MLS#: WVJF2014220
Facts & features
Interior
Bedrooms & bathrooms
- Bedrooms: 4
- Bathrooms: 4
- Full bathrooms: 2
- 1/2 bathrooms: 2
- Main level bathrooms: 1
Basement
- Area: 750
Heating
- Heat Pump, Electric
Cooling
- Central Air, Electric
Appliances
- Included: Microwave, Dishwasher, Refrigerator, Cooktop, Electric Water Heater
Features
- Soaking Tub, Bathroom - Stall Shower, Bathroom - Tub Shower, Dining Area, Open Floorplan, Kitchen Island, Primary Bath(s), Upgraded Countertops, Walk-In Closet(s), 9'+ Ceilings, Dry Wall
- Flooring: Luxury Vinyl, Carpet
- Windows: Double Pane Windows
- Basement: Partial,Partially Finished,Windows
- Has fireplace: No
Interior area
- Total structure area: 2,510
- Total interior livable area: 2,510 sqft
- Finished area above ground: 1,760
- Finished area below ground: 750
Property
Parking
- Total spaces: 2
- Parking features: Parking Lot
Accessibility
- Accessibility features: None
Features
- Levels: Three
- Stories: 3
- Pool features: None
Lot
- Size: 2,278 sqft
Details
- Additional structures: Above Grade, Below Grade
- Parcel number: 08 8D004200000000
- Zoning: 101
- Zoning description: Residential
- Special conditions: Standard
Construction
Type & style
- Home type: Townhouse
- Architectural style: Colonial
- Property subtype: Townhouse
Materials
- Vinyl Siding
- Foundation: Permanent
- Roof: Shingle
Condition
- Very Good
- New construction: No
- Year built: 2007
- Major remodel year: 2024
Utilities & green energy
- Sewer: Public Sewer
- Water: Public
Community & neighborhood
Location
- Region: Ranson
- Subdivision: Shenandoah Springs
- Municipality: Ranson
HOA & financial
HOA
- Has HOA: Yes
- HOA fee: $55 monthly
- Amenities included: Common Grounds
- Services included: Common Area Maintenance
Other
Other facts
- Listing agreement: Exclusive Right To Sell
- Listing terms: FHA,Conventional,Cash,VA Loan
- Ownership: Fee Simple
Price history
| Date | Event | Price |
|---|---|---|
| 12/31/2024 | Sold | $315,000$125/sqft |
Source: | ||
| 12/21/2024 | Pending sale | $315,000$125/sqft |
Source: | ||
| 12/7/2024 | Price change | $315,000-3.1%$125/sqft |
Source: | ||
| 10/16/2024 | Price change | $325,000-7.1%$129/sqft |
Source: | ||
| 10/10/2024 | Listed for sale | $350,000+61.8%$139/sqft |
Source: | ||
Public tax history
| Year | Property taxes | Tax assessment |
|---|---|---|
| 2025 | $4,412 +6% | $157,600 +7.6% |
| 2024 | $4,162 +0.2% | $146,500 |
| 2023 | $4,155 +13% | $146,500 +14.9% |
Find assessor info on the county website
Neighborhood: 25438
Nearby schools
GreatSchools rating
- 4/10T A Lowery Elementary SchoolGrades: PK-5Distance: 3.6 mi
- 7/10Wildwood Middle SchoolGrades: 6-8Distance: 3.6 mi
- 7/10Jefferson High SchoolGrades: 9-12Distance: 3.3 mi
Schools provided by the listing agent
- District: Jefferson County Schools
Source: Bright MLS. This data may not be complete. We recommend contacting the local school district to confirm school assignments for this home.
Get a cash offer in 3 minutes
Find out how much your home could sell for in as little as 3 minutes with a no-obligation cash offer.
Estimated market value
$322,500



