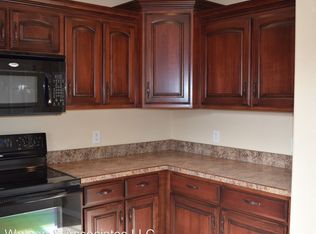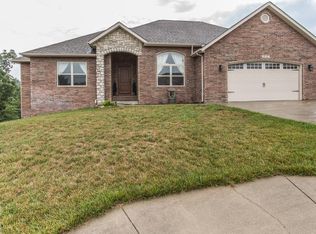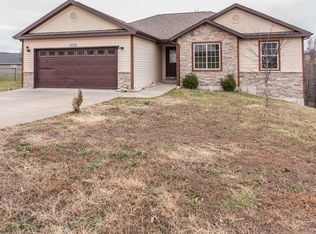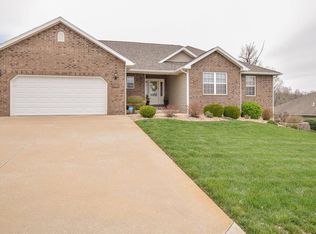Closed
Listing Provided by:
William E Wyatt 573-528-5185,
Jade Realty
Bought with: Fathom Realty MO, LLC
Price Unknown
155 Ridgeview Dr, Saint Robert, MO 65584
5beds
3,176sqft
Single Family Residence
Built in 2007
0.4 Acres Lot
$333,900 Zestimate®
$--/sqft
$2,070 Estimated rent
Home value
$333,900
$294,000 - $381,000
$2,070/mo
Zestimate® history
Loading...
Owner options
Explore your selling options
What's special
Beautiful property with space and a great location near the front gate to Ft Wood. The home features 5 bedrooms, 3 full baths and a full finished basement plus it has a large fenced in back yard along with a brand new roof and new water proof laminate wood flooring in the basement! Upon entry you're greeted with beautiful wood flooring and a vaulted ceiling in the spacious living room. The kitchen is very good sized and features oak cabinetry, updated appliances, a snack bar and an eat in nook area! There is a formal dining room with a coffered ceiling and access from the kitchen or livingroom. The primary bedroom offers privacy and space along with a spa like bathroom that features a large jetted tub, double vanity, walk in shower and a closet. There are two other bedrooms on the main floor along with a full bathroom too. The basement offers a place to hang out and play as there is a large family room, recreation room area and 2 more bedrooms plus a full bathroom.
Zillow last checked: 8 hours ago
Listing updated: July 01, 2025 at 10:59am
Listing Provided by:
William E Wyatt 573-528-5185,
Jade Realty
Bought with:
Heath Mentzer, 2020033640
Fathom Realty MO, LLC
Source: MARIS,MLS#: 25008556 Originating MLS: Pulaski County Board of REALTORS
Originating MLS: Pulaski County Board of REALTORS
Facts & features
Interior
Bedrooms & bathrooms
- Bedrooms: 5
- Bathrooms: 3
- Full bathrooms: 3
- Main level bathrooms: 2
- Main level bedrooms: 3
Primary bedroom
- Features: Floor Covering: Carpeting, Wall Covering: None
- Level: Main
- Area: 208
- Dimensions: 16 x 13
Bedroom
- Features: Floor Covering: Carpeting, Wall Covering: None
- Level: Main
- Area: 156
- Dimensions: 13 x 12
Bedroom
- Features: Floor Covering: Carpeting, Wall Covering: None
- Level: Main
- Area: 121
- Dimensions: 11 x 11
Bedroom
- Features: Floor Covering: Carpeting, Wall Covering: None
- Level: Lower
- Area: 110
- Dimensions: 10 x 11
Bedroom
- Features: Floor Covering: Carpeting, Wall Covering: None
- Level: Lower
- Area: 120
- Dimensions: 12 x 10
Dining room
- Features: Floor Covering: Wood Engineered, Wall Covering: None
- Level: Main
- Area: 99
- Dimensions: 11 x 9
Family room
- Features: Floor Covering: Laminate, Wall Covering: None
- Level: Lower
- Area: 418
- Dimensions: 22 x 19
Kitchen
- Features: Floor Covering: Ceramic Tile, Wall Covering: None
- Level: Main
- Area: 121
- Dimensions: 11 x 11
Living room
- Features: Floor Covering: Wood Engineered, Wall Covering: None
- Level: Main
- Area: 294
- Dimensions: 21 x 14
Recreation room
- Features: Floor Covering: Laminate, Wall Covering: None
- Level: Lower
- Area: 580
- Dimensions: 29 x 20
Heating
- Heat Pump, Electric
Cooling
- Central Air, Electric
Appliances
- Included: Electric Water Heater, Dishwasher, Disposal, Microwave, Electric Range, Electric Oven, Refrigerator, Stainless Steel Appliance(s)
- Laundry: Main Level
Features
- Coffered Ceiling(s), Vaulted Ceiling(s), Breakfast Bar, Eat-in Kitchen, Tub, Separate Dining
- Flooring: Hardwood
- Doors: Sliding Doors
- Windows: Insulated Windows
- Basement: Full,Partially Finished,Concrete,Sleeping Area,Walk-Out Access
- Has fireplace: No
- Fireplace features: None
Interior area
- Total structure area: 3,176
- Total interior livable area: 3,176 sqft
- Finished area above ground: 1,588
- Finished area below ground: 1,588
Property
Parking
- Total spaces: 2
- Parking features: Attached, Garage, Garage Door Opener
- Attached garage spaces: 2
Features
- Levels: One
- Patio & porch: Deck, Patio, Covered
Lot
- Size: 0.40 Acres
Details
- Additional structures: Shed(s)
- Parcel number: 108.027000004011067
- Special conditions: Standard
Construction
Type & style
- Home type: SingleFamily
- Architectural style: Traditional,Ranch
- Property subtype: Single Family Residence
Condition
- Year built: 2007
Utilities & green energy
- Sewer: Public Sewer
- Water: Public
Community & neighborhood
Location
- Region: Saint Robert
- Subdivision: Woodridge
Other
Other facts
- Listing terms: Cash,Conventional,FHA,USDA Loan,VA Loan,Assumable
- Ownership: Private
- Road surface type: Concrete
Price history
| Date | Event | Price |
|---|---|---|
| 6/30/2025 | Sold | -- |
Source: | ||
| 4/29/2025 | Pending sale | $335,000$105/sqft |
Source: | ||
| 4/29/2025 | Price change | $335,000-2.9%$105/sqft |
Source: | ||
| 4/17/2025 | Price change | $345,000-2.8%$109/sqft |
Source: | ||
| 4/14/2025 | Price change | $355,000-1.4%$112/sqft |
Source: | ||
Public tax history
| Year | Property taxes | Tax assessment |
|---|---|---|
| 2024 | $1,774 +2.7% | $45,004 |
| 2023 | $1,728 +3.4% | $45,004 +2.6% |
| 2022 | $1,671 +1.2% | $43,864 +11.1% |
Find assessor info on the county website
Neighborhood: 65584
Nearby schools
GreatSchools rating
- 6/10Freedom Elementary SchoolGrades: K-5Distance: 0.9 mi
- 4/106TH GRADE CENTERGrades: 6Distance: 5.2 mi
- 6/10Waynesville Sr. High SchoolGrades: 9-12Distance: 5 mi
Schools provided by the listing agent
- Elementary: Waynesville R-Vi
- Middle: Waynesville Middle
- High: Waynesville Sr. High
Source: MARIS. This data may not be complete. We recommend contacting the local school district to confirm school assignments for this home.



