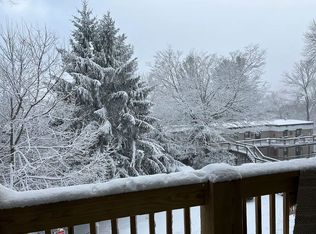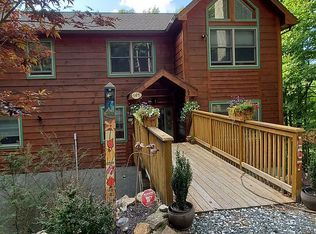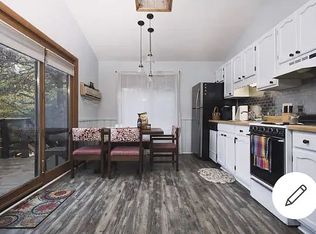Welcome to the Beech Mountain Hideaway, a fully renovated and furnished* chalet that blends classic mountain charm with modern comforts. Tucked away among towering trees, this 4-bedroom, 3.5-bath retreat is just steps from Beech Mountain Club’s 18-hole golf course, clubhouse and dining—and only a few minutes’ drive from the slopes, restaurants, and recreation center. Inside, you’ll find: * An open-concept main level with soaring vaulted wood ceilings, a wall of windows overlooking seasonal mountain views and a cozy gas fireplace * A chef’s kitchen appointed with granite countertops and new stainless-steel appliances (dishwasher, microwave and electric range) * Convenient main-level half-bath and laundry * Upper-level loft bedroom with full bath * Lower level featuring three additional bedrooms and two full baths * Brand-new laminate plank flooring throughout and plush carpet in the loft Functional upgrades & bonus space: * New tankless water heater (installed November 2024) * Large unfinished basement with heated piping and abundant upgrade potential * Exterior storage shed, complete with an extra refrigerator—perfect for keeping coolers chilled or stashing overflow kitchen supplies Every bathroom has been beautifully remodeled with custom tile accents, and all fixtures and lighting have been updated. Step outside onto the freshly rebuilt front decks (upper and lower decks completed September 2022; rear decks repaired in April 2023) to soak in the crisp mountain air. Year-round adventure is right at your doorstep. Hike the Emerald Outback trails, ski Beech Mountain Resort, or savor local wines at Banner Elk Winery. Back at the chalet, unwind on the expansive deck. For even more perks, opt into a Beech Mountain Club membership and enjoy the heated pool, tennis and pickleball courts, and other exclusive amenities. Short and long-term rentals allowed, so it's great as an investment and/or a personal getaway. Want a thorough open house? Rent it on AirBnB for a day/weekend to check it out for yourself and call with any questions. Your mountain sanctuary is move in ready—don’t let this opportunity slip away! * All but one table, one bed, and a few pieces of art come with the house
This property is off market, which means it's not currently listed for sale or rent on Zillow. This may be different from what's available on other websites or public sources.


