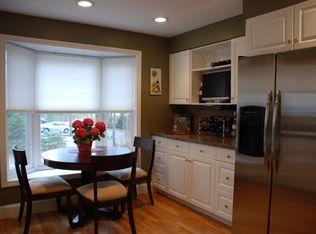Spacious Transformed Garrison Colonial on a Corner Lot. Three Bedrooms with Two and Half Bathrooms. Stainless steel appliances. Family- Sized Kitchen with granite countertops with breakfast island and open to a family room. Washer /Dryer on first floor. Great for family gatherings. Spacious living room / Bay window with a Fireplace, Cathedral Ceiling and Skylights. Hardwood floors. Roof was installed in 2008. Freshly Painted. The lower level has an additional guest room with a full Bathroom and a large living space with many closets. Perfectly located in a quiet neighborhood. Maria Hastings elementary school. Access to the Minuteman Bike Path. Easy Walk To The Town Center and Hayden Recreation center. Steps To Garfield Park. Easy Access To All Major Roads and Highways I-95 N-S and Route 2, Access to Bus #62 and 76 via Arlington -Alewife station. Priced to sell.
This property is off market, which means it's not currently listed for sale or rent on Zillow. This may be different from what's available on other websites or public sources.
