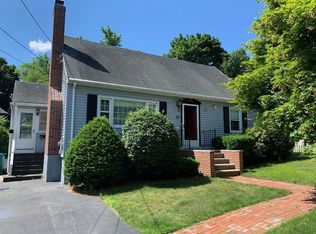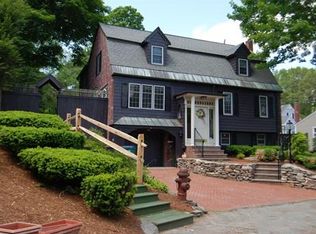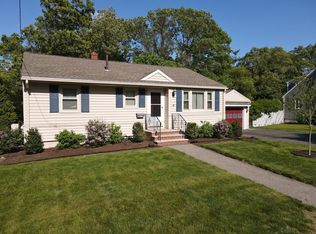It will be a Joy to Come Home to This Tastefully Upgraded Ranch Completely Renovated in 2014. The Remodeled Kitchen has Stainless Appliances, Plenty of Cabinet Space and Tile Flooring. The Living Room has Hardwood Flooring and Picture Window for Lots of Natural Light. A Full Bath and 3 Bedrooms with Hardwood Flooring Complete the Main Living Area. The Finished Lower Level has Lovely Pergo Flooring, a Half Bath with Laundry and Tile Flooring. 1 Car Garage and Off Street Parking. All This Tucked Away from the Hustle and Bustle on a Dead End Street Just Minutes Away from Shopping, Restaurants and Highway Access! Showings Begin at Open House on Sunday 2/24 from 11 AM to 1 PM. ANY AND ALL COMPLETE OFFERS WILL BE PRESENTED TO THE SELLER MONDAY 2/25 AT 5 PM. OFFERS MUST BE COMPLETE TO BE PRESENTED.
This property is off market, which means it's not currently listed for sale or rent on Zillow. This may be different from what's available on other websites or public sources.


